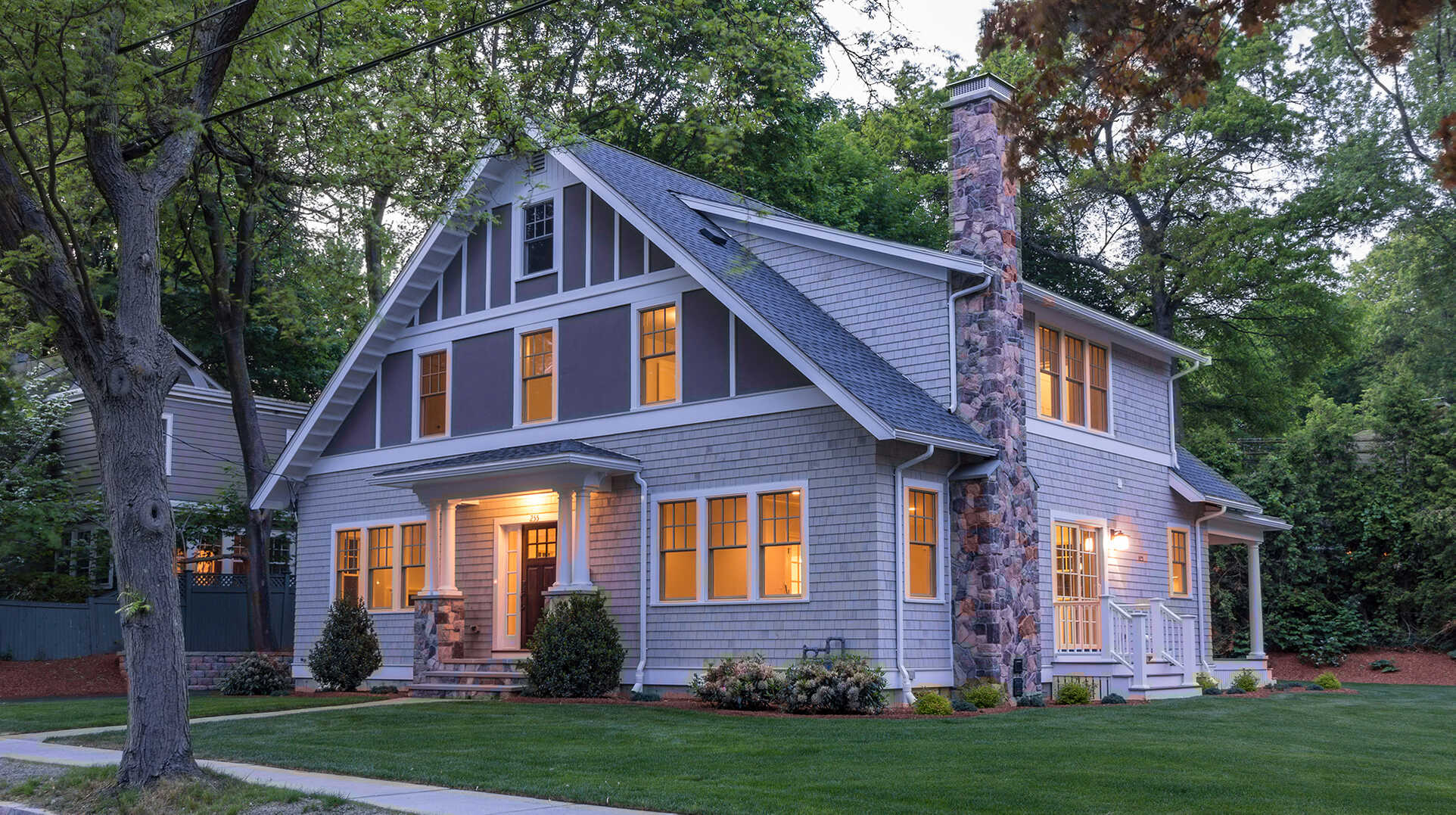

Project included subdividing a double lot and razing an existing structure along the site for construction of two individual ground-up single-family homes with detached double bay garages. Full basements required deep foundations and the removal of 2,800 tons of unsuitable ash to establish a new working platform that met bearing capacity. The highwater table required an underground drain system to mitigate and manage water infiltration at the basement level.
The exterior of the houses were cladded in cedar boards and shingles, working chimneys were veneered in cultured stone and S&H brick, entry landings host bluestone slabs with wood and stone veneered columns. All existing services were cut and capped, new underground utilities lines were brought-in including, water, sewer, electric and a stormwater management systems. The houses were built in sequence with each other within a 10-month duration and included approximately 4,200 sf of living space each. New driveway locations forced the relocation of an electrical telephone pole.
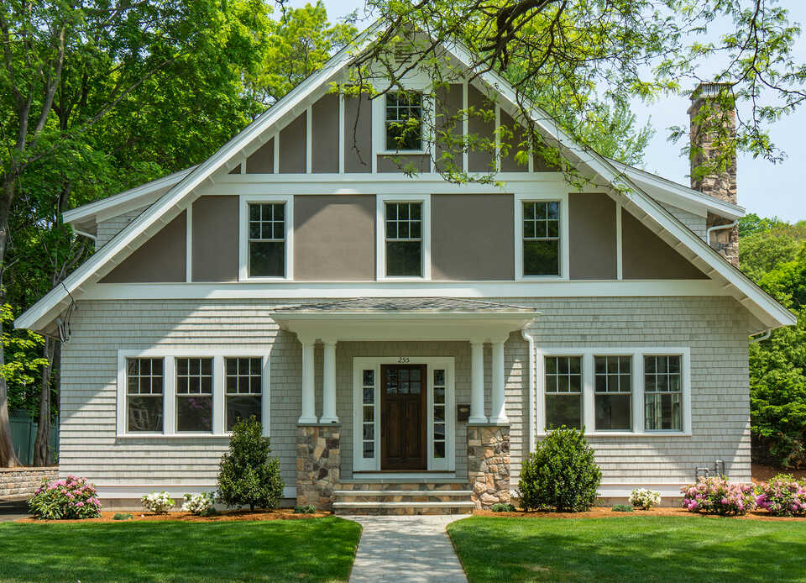
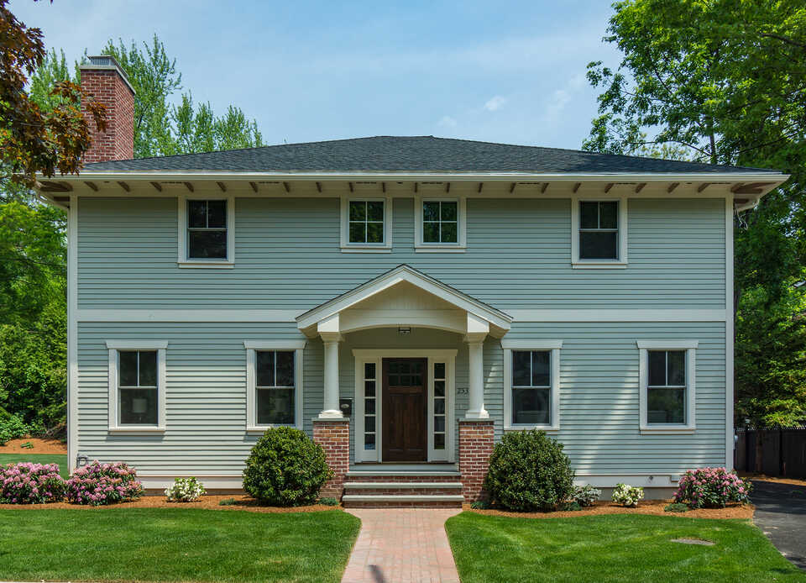
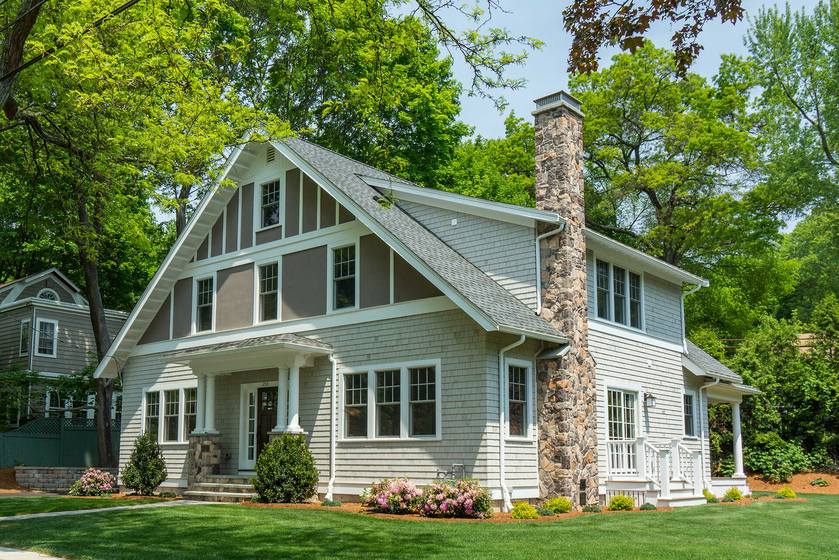
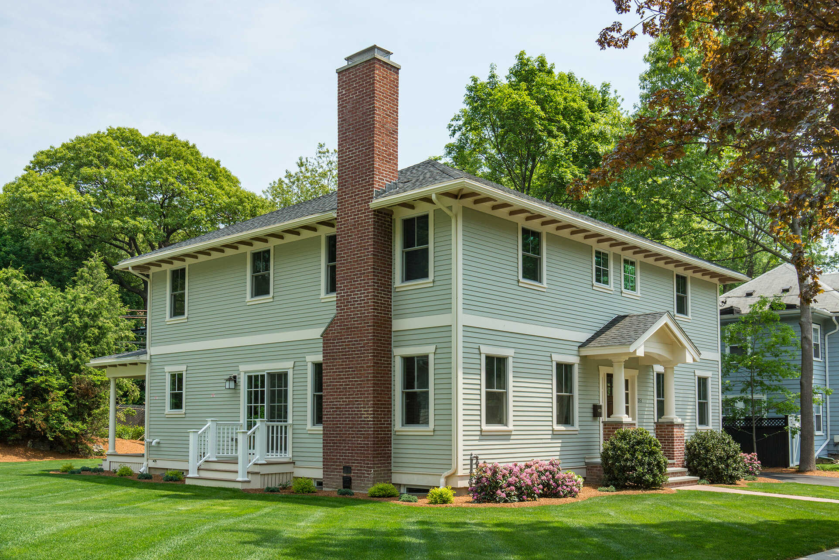
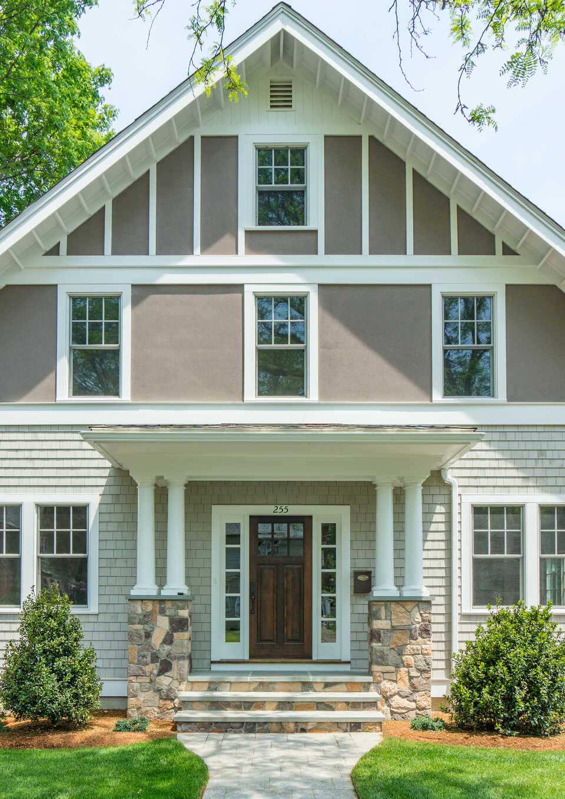
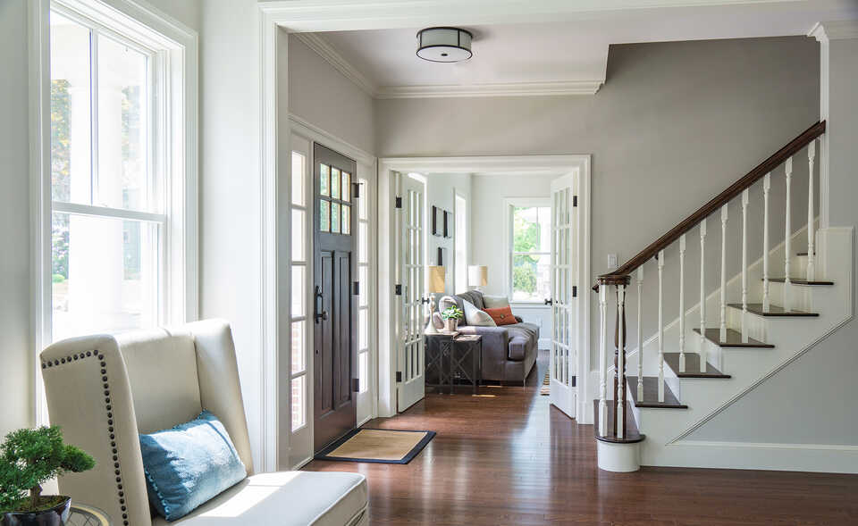
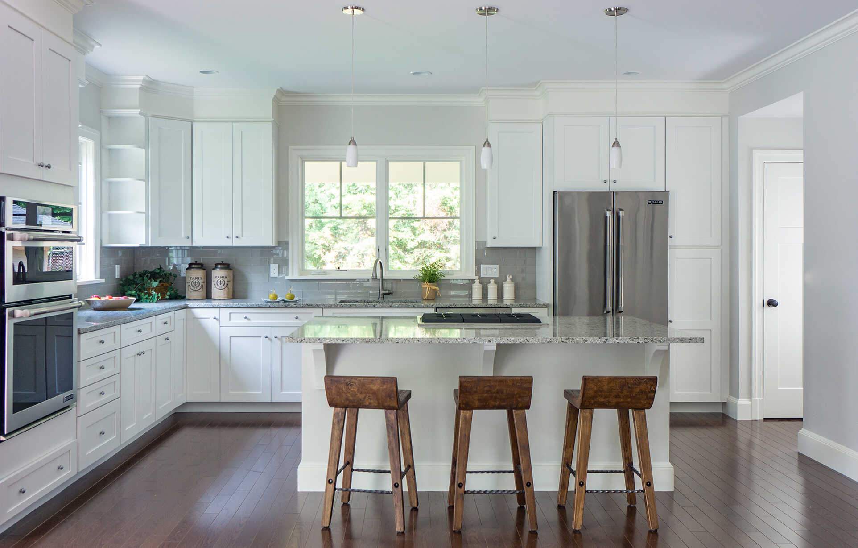
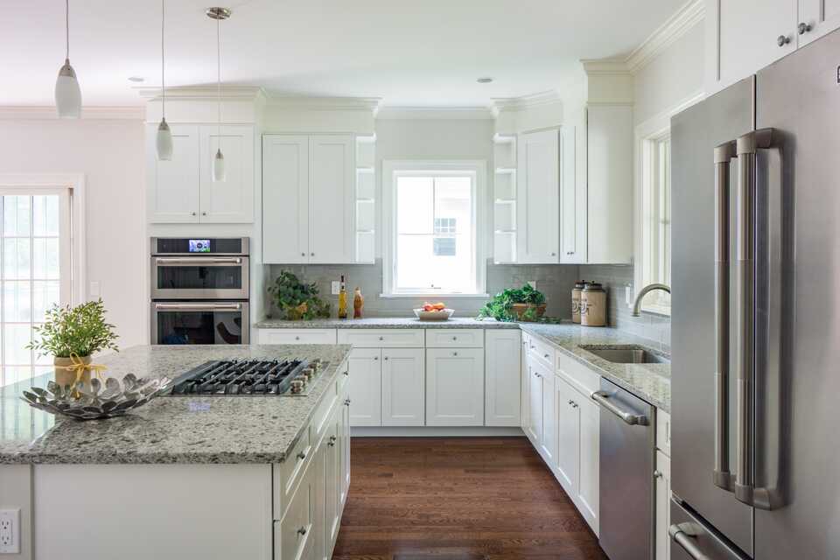
Contaminated soil abatement
Ground up construction
Utility work
Concrete foundations
Underground water recharge systems
Frame to finish
Millwork
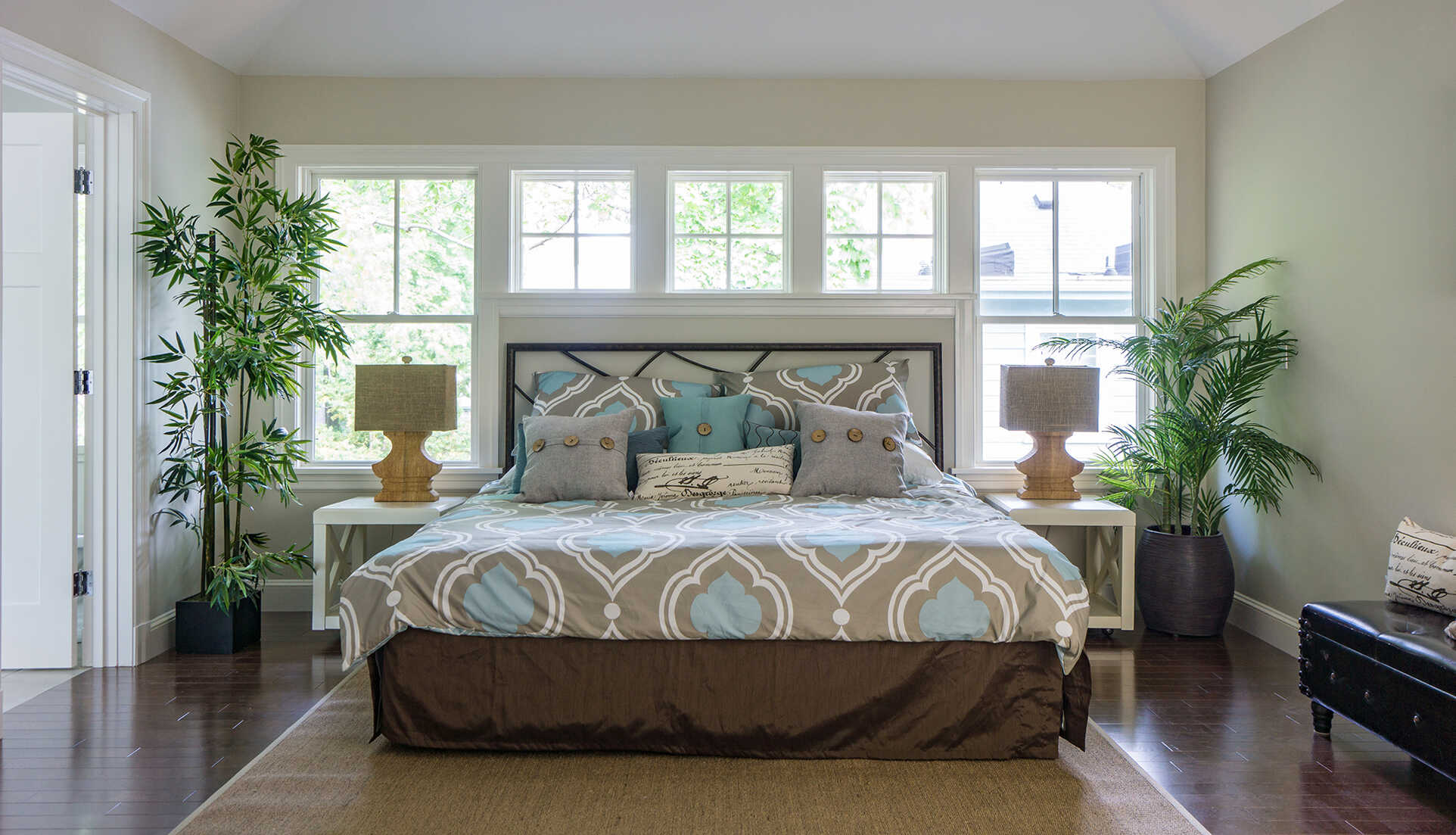
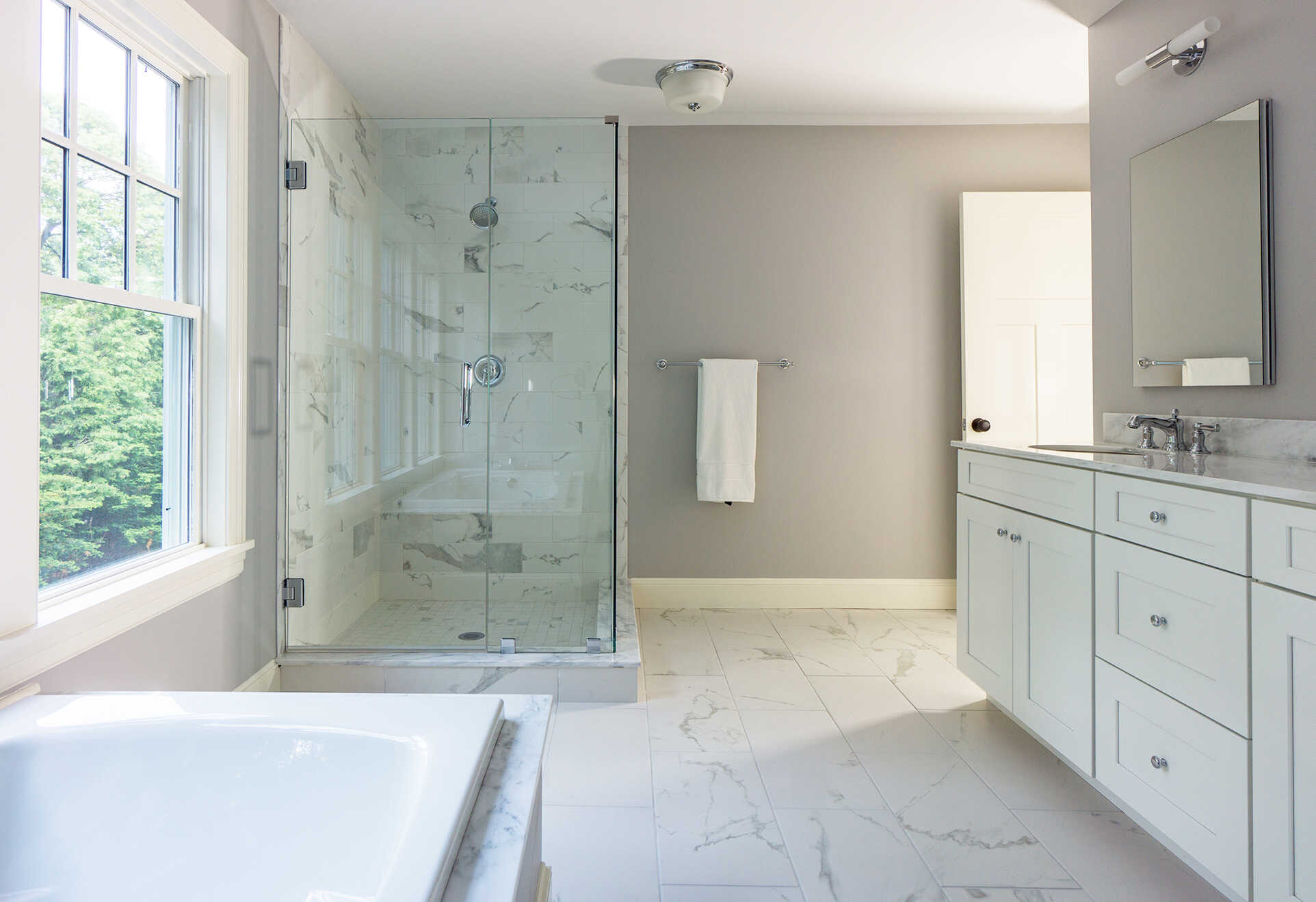
Architecture: HDS Architecture
Photography: Eric Roth