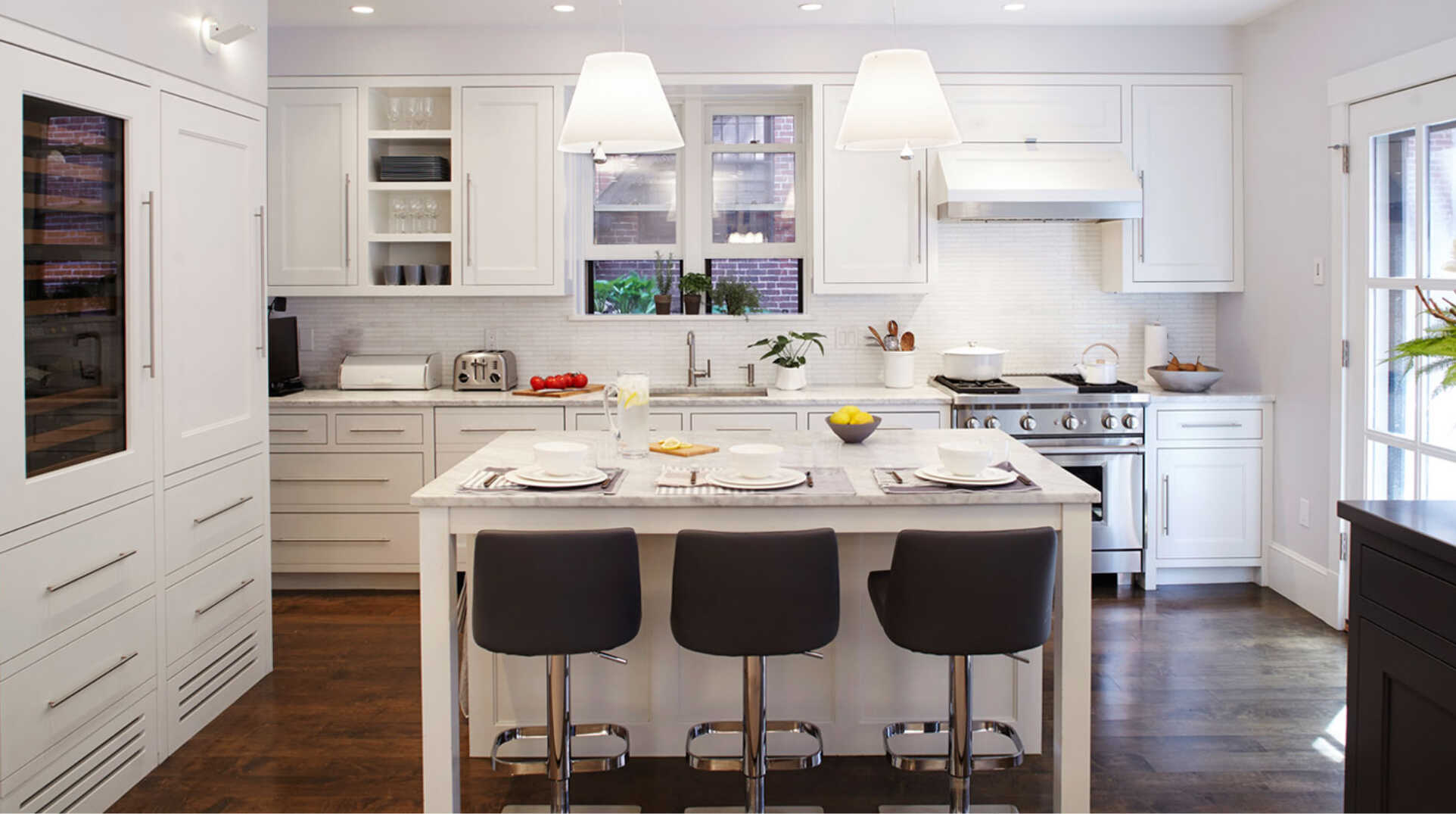

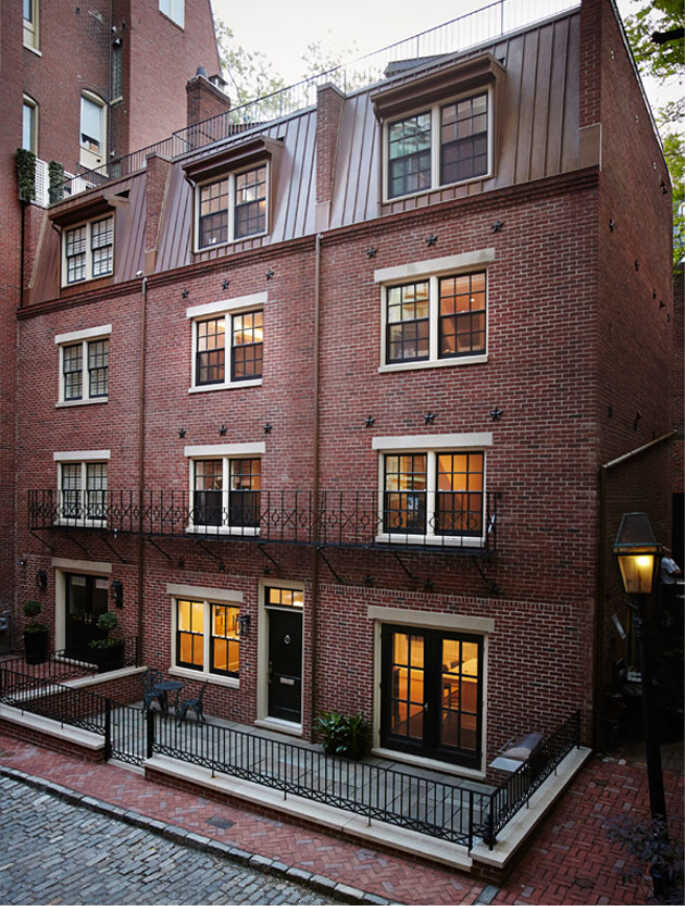
Renovation to combine adjoining 3,000 sf single-family townhouses, connection of buildings required removal of 12" masonry firewall from ground floor to roof line, façade extension and lowering concrete floor slab to achieve 9' ceilings on the ground floor. Steel beams were inserted through the building to support the center bearing walls prior to being completely removed. Exterior work included custom built windows to replicate history with true divided lights. The existing front and rear sloped copper mansards were replaced with a standing seam detail, masonry was cut and repointed and structural tie backs were used to support the floor framing to the exterior walls. Interior work included completely reframing all floor lines and stairways, and new structural beams created open floor plans while supporting new openings to a roof deck. Walls were finished with a two-coat plaster system for a quality level finish, while cabinetry was custom built to specification. Other custom interior work included compound curved railing and glass stairway walls.
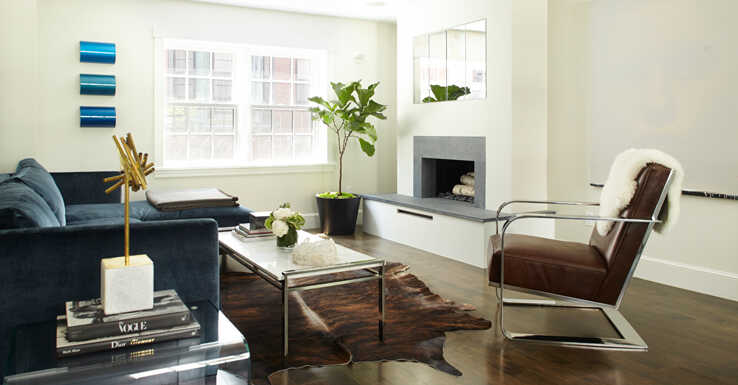
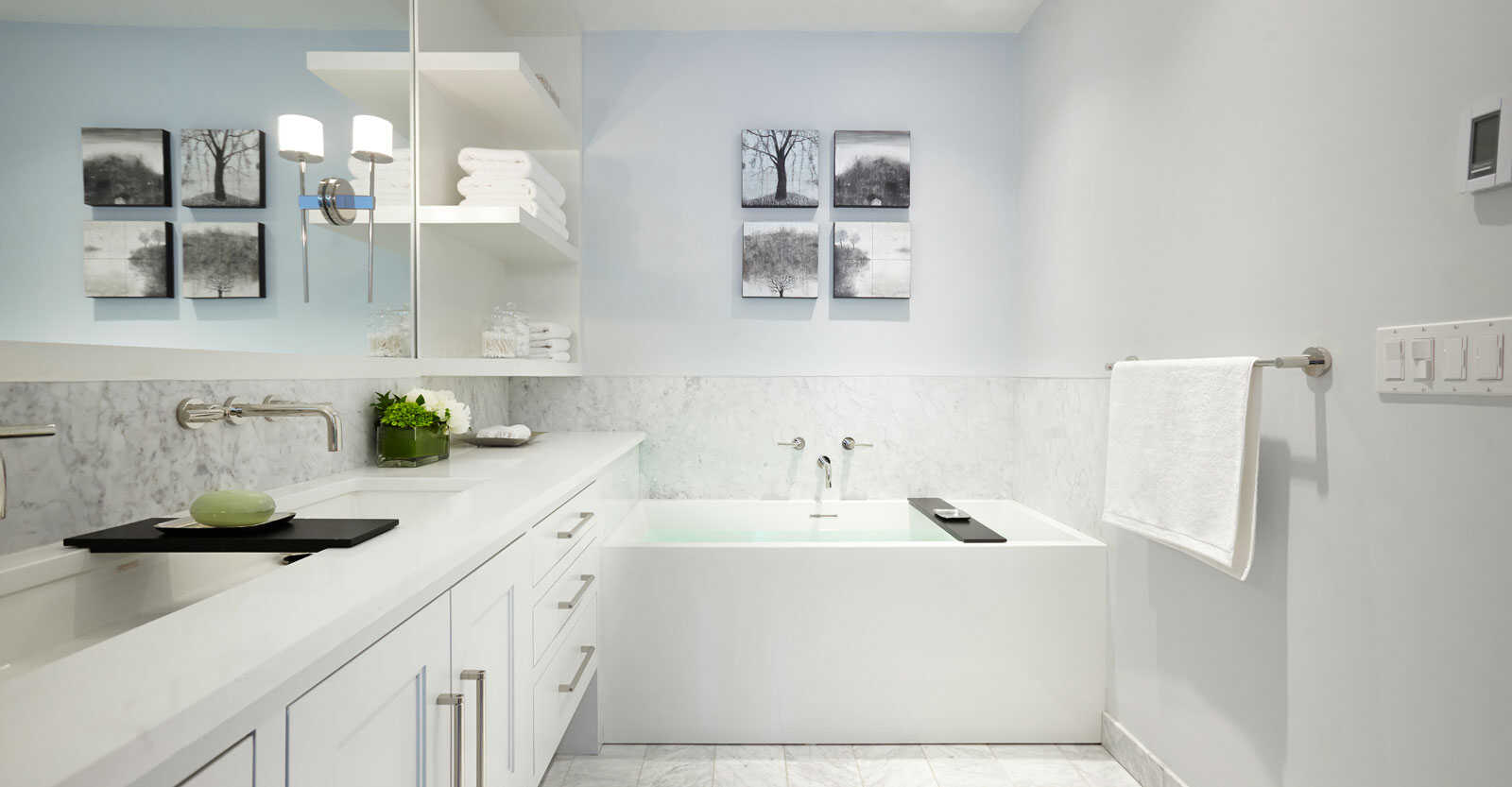
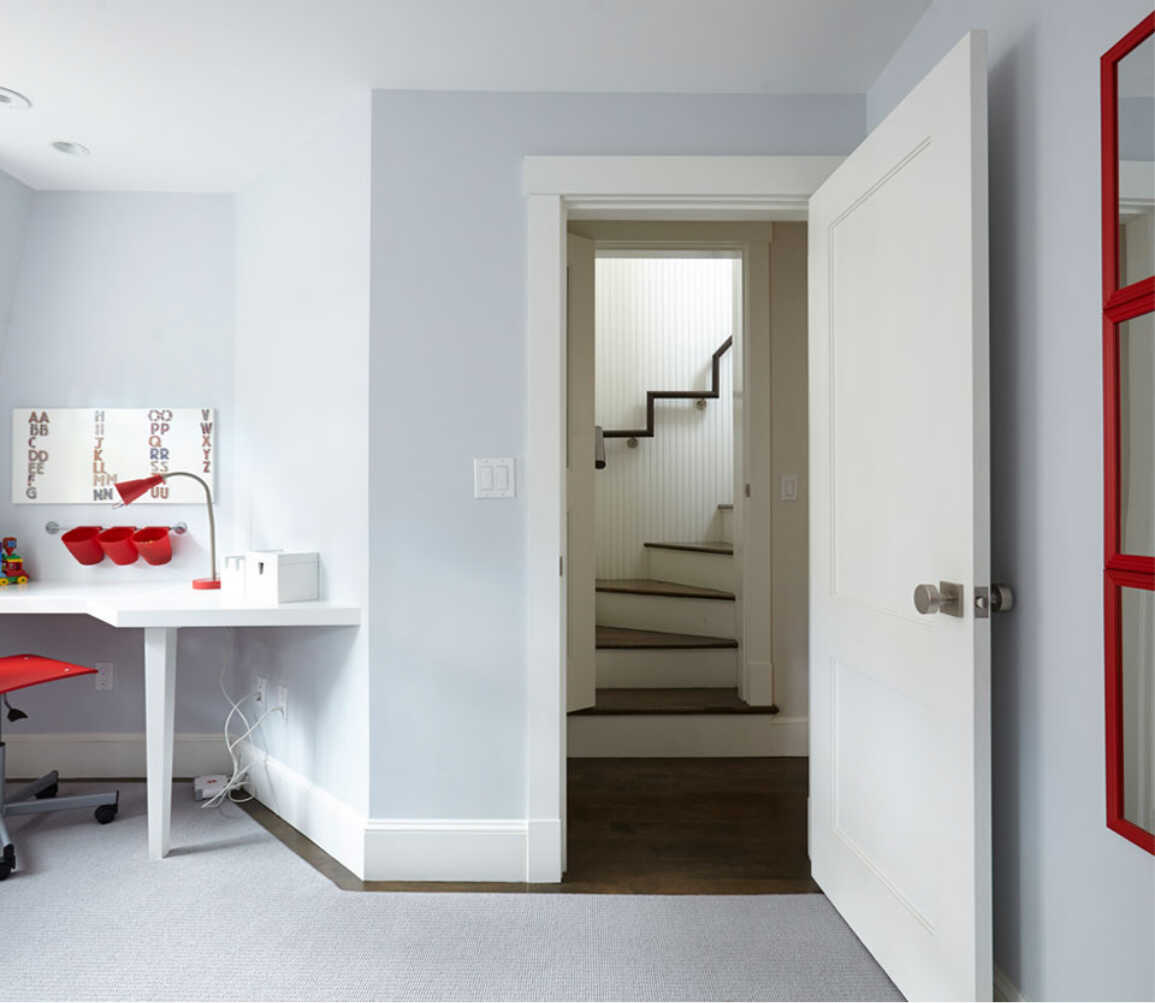
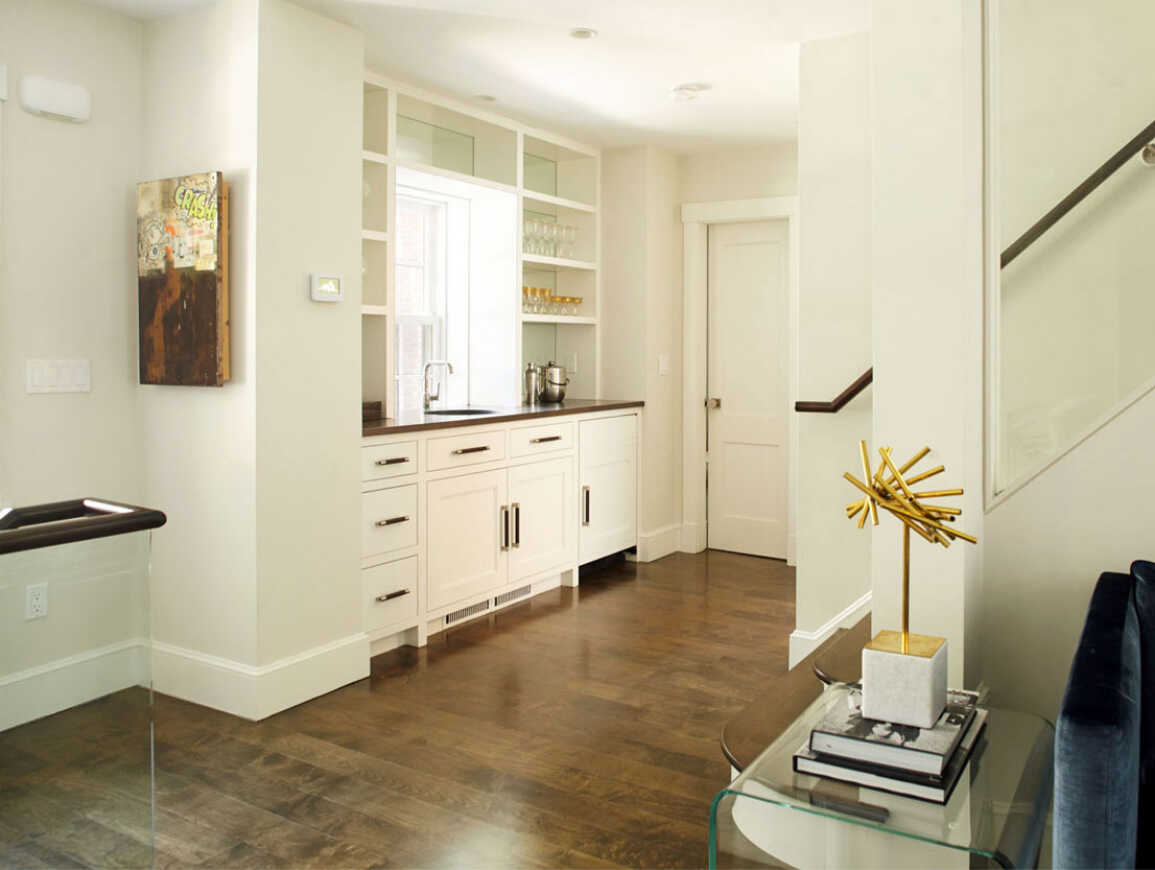
Addition
Renovation
Structural shoring
Underpinning
Masonry party wall removal
Concrete slab
Retaining walls
Historic windows
Interior reframing
Custom millwork
Lighting controls
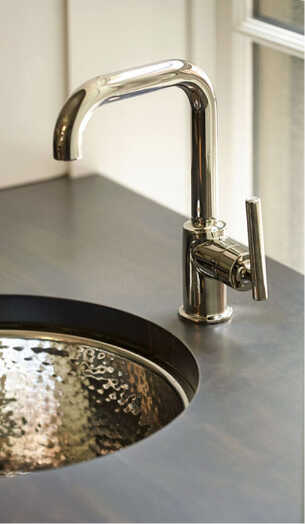
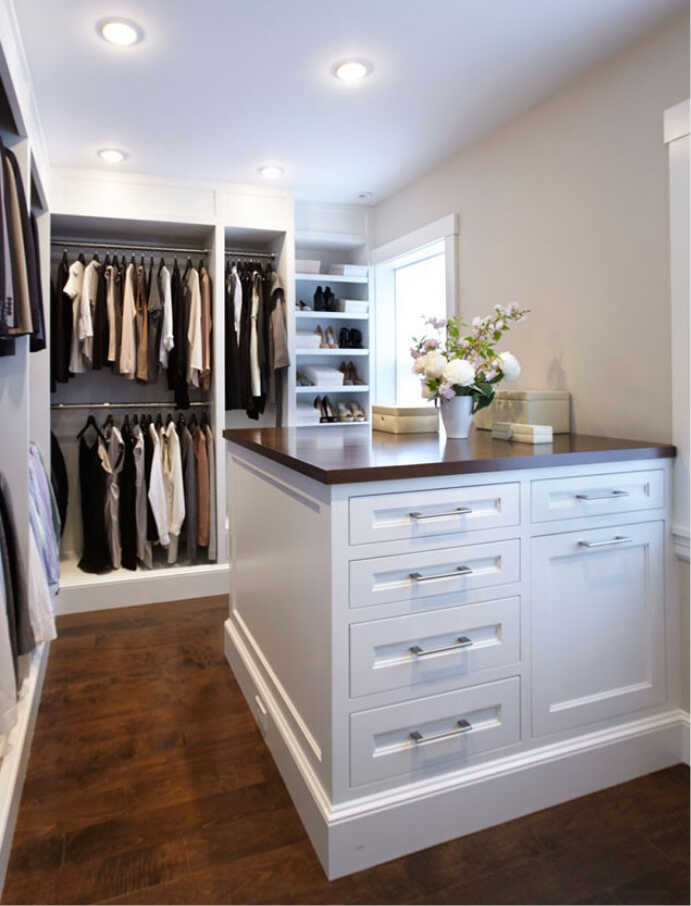
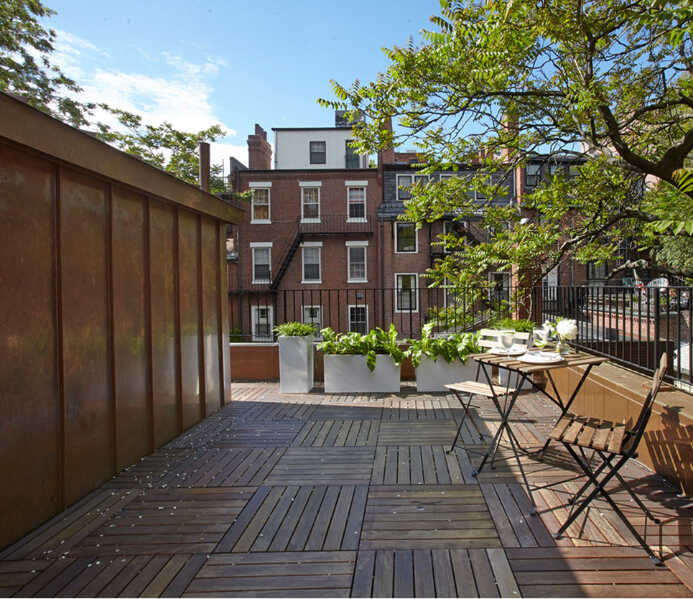
Architecture: James McNeely
Photography: Kent Dayton Photography