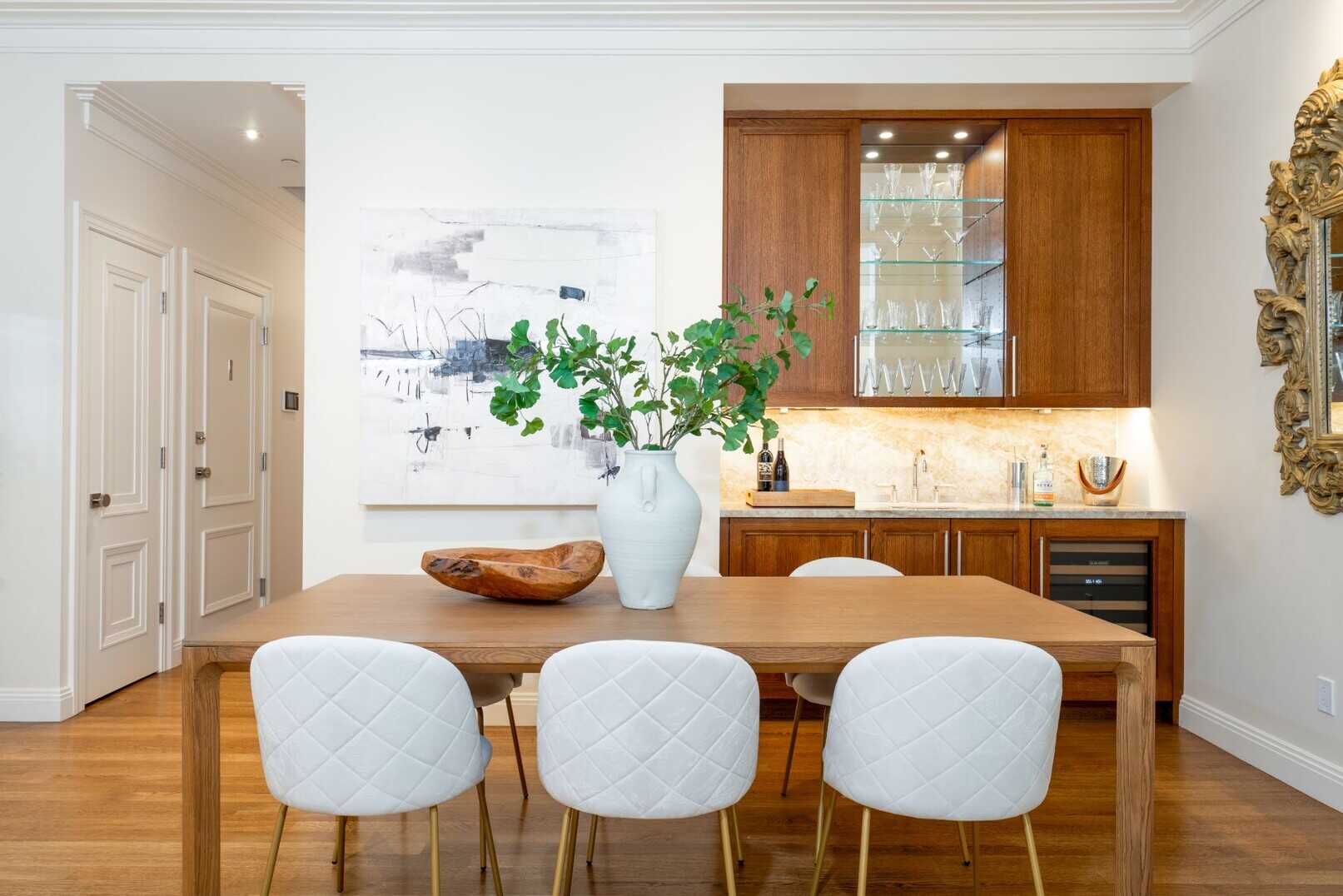

This 8,700 sf project is located centrally in the back bay of Boston on Commonwealth Avenue and consists of the rehabilitation of a 1880’s brownstone that will include a new elevator, interior parking garage, rooftop penthouse and rear addition for three luxury condominiums. The rear of the building will be structural braced with needle shoring that will enable the removal and rebuilding of the exterior walls for the addition with an on grade parking garage door opening. The interior of the building will be structurally reframed and reinforced with 25’ bridged steel beams to create expansive open rooms. The existing central staircase will be removed and rebuilt to accommodate the new unit entrances and elevator lobby. The penthouse addition exterior will be cladded with flat seamed copper panels while a rooftop terrace will host a gas fire pit and exterior grade kitchen with grill.
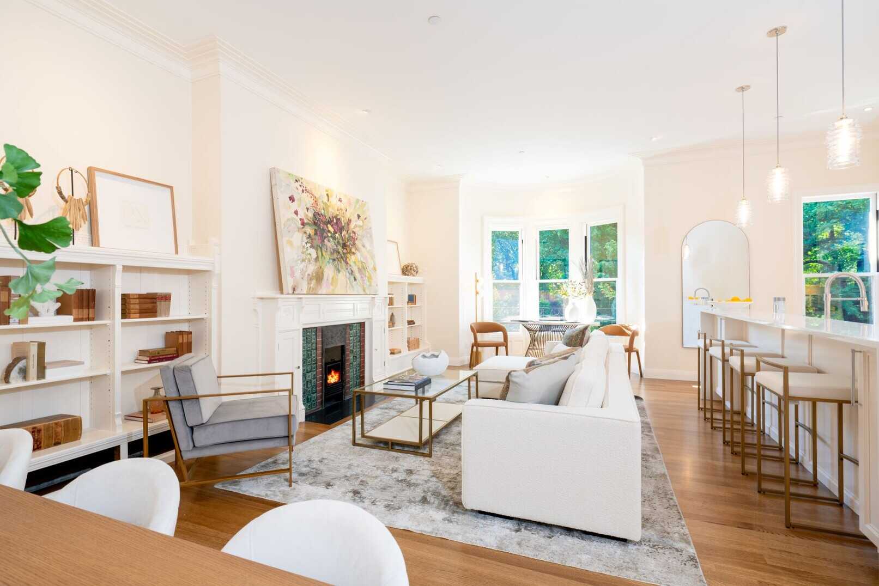
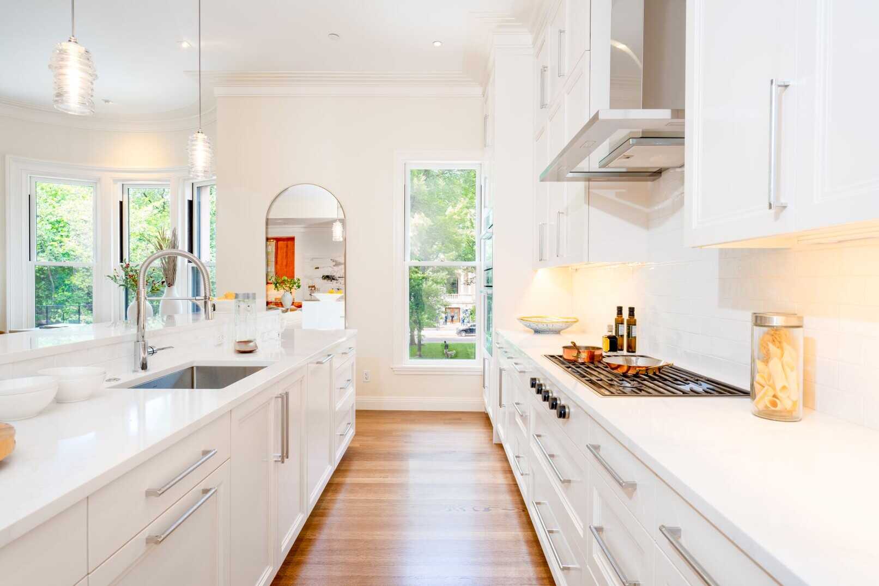
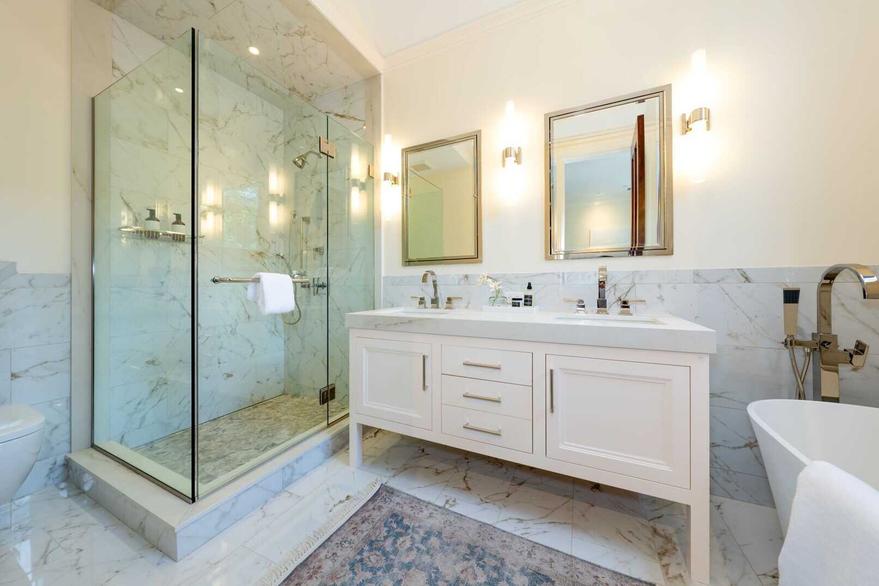
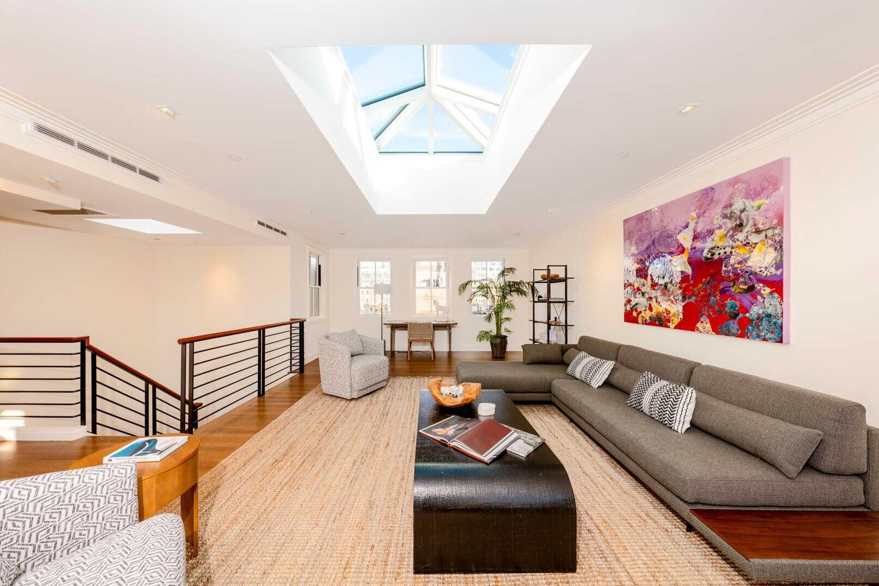
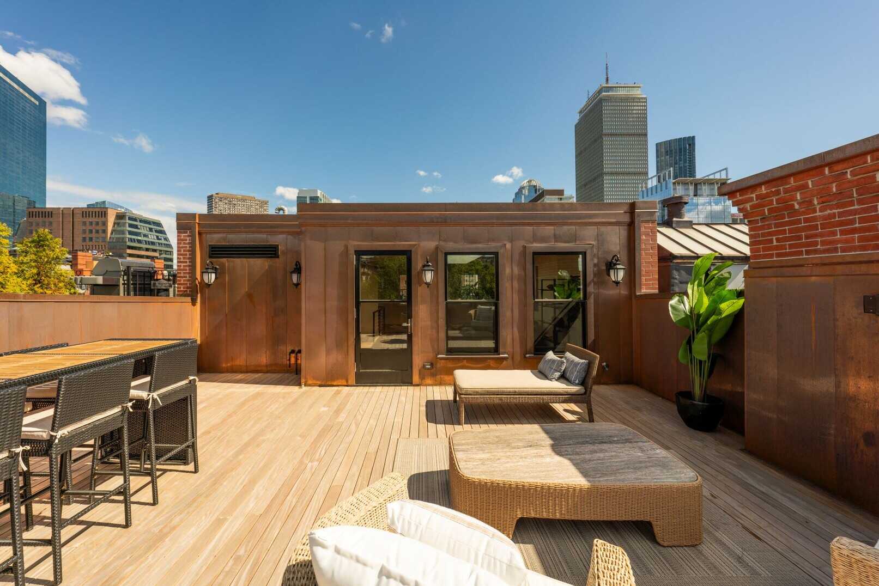
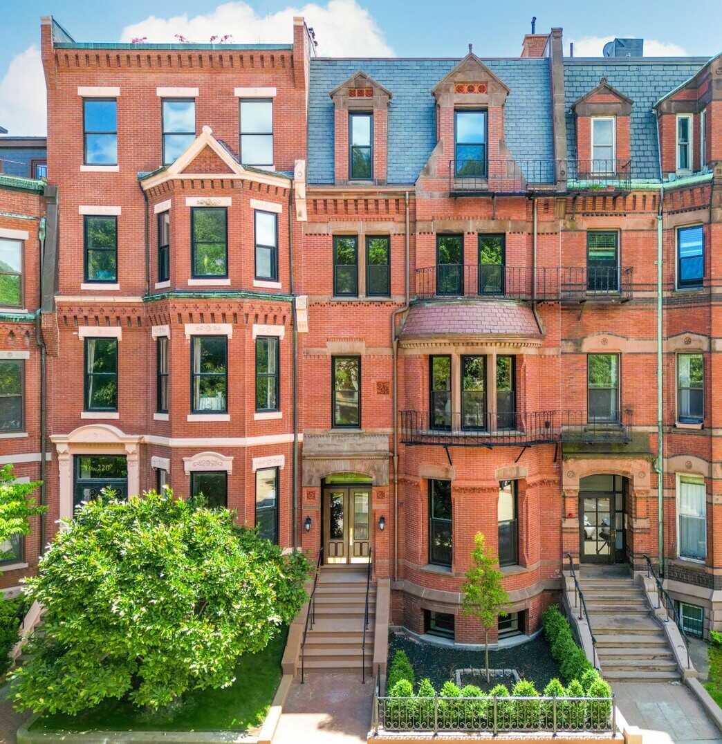
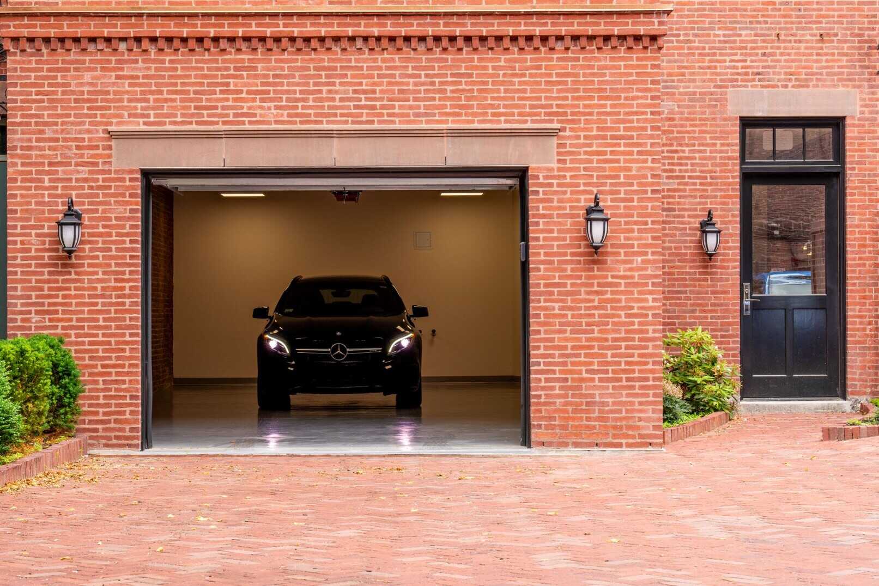
Ownership: Senné Development
Architecture: Grassi Design Group