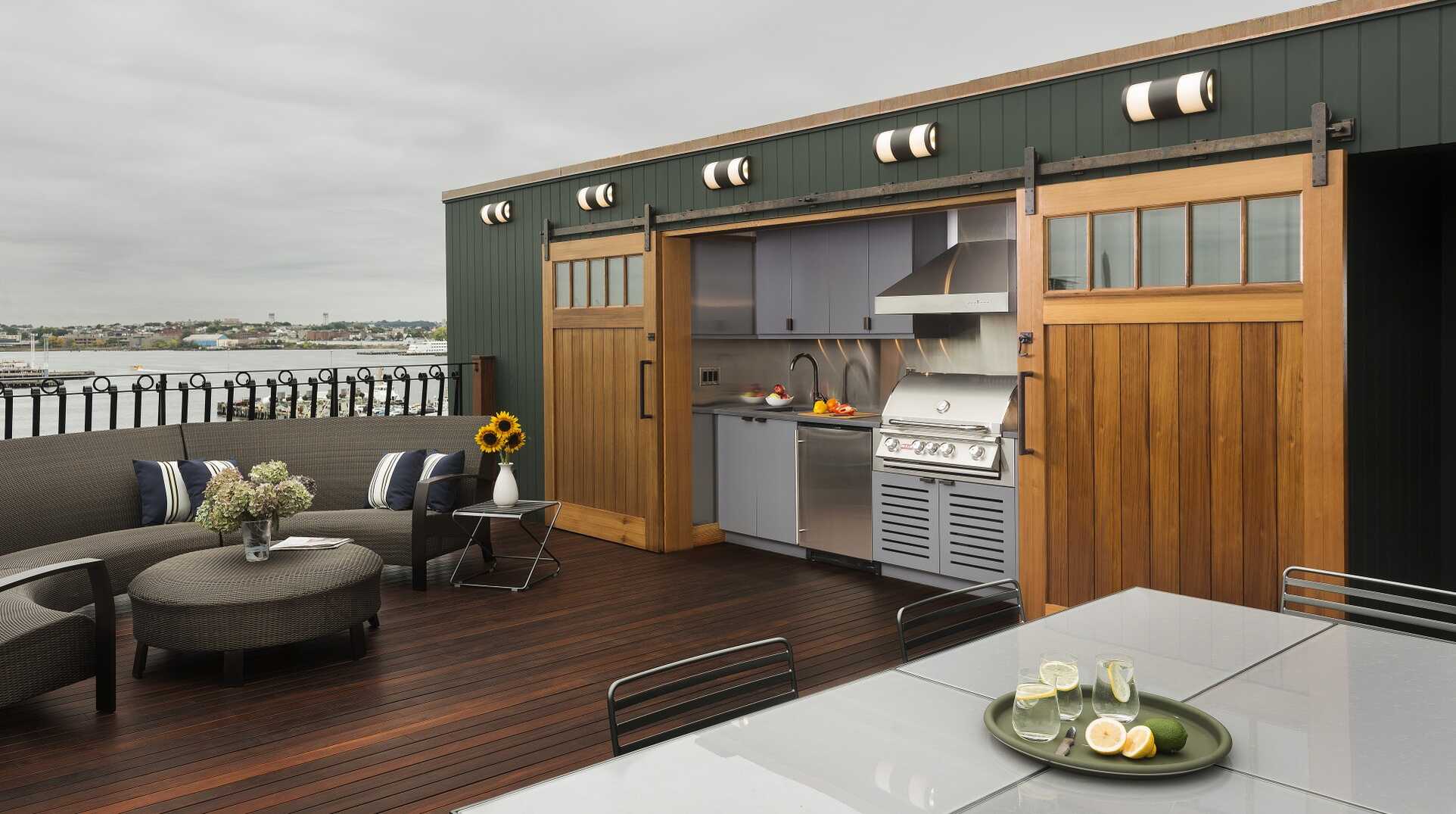

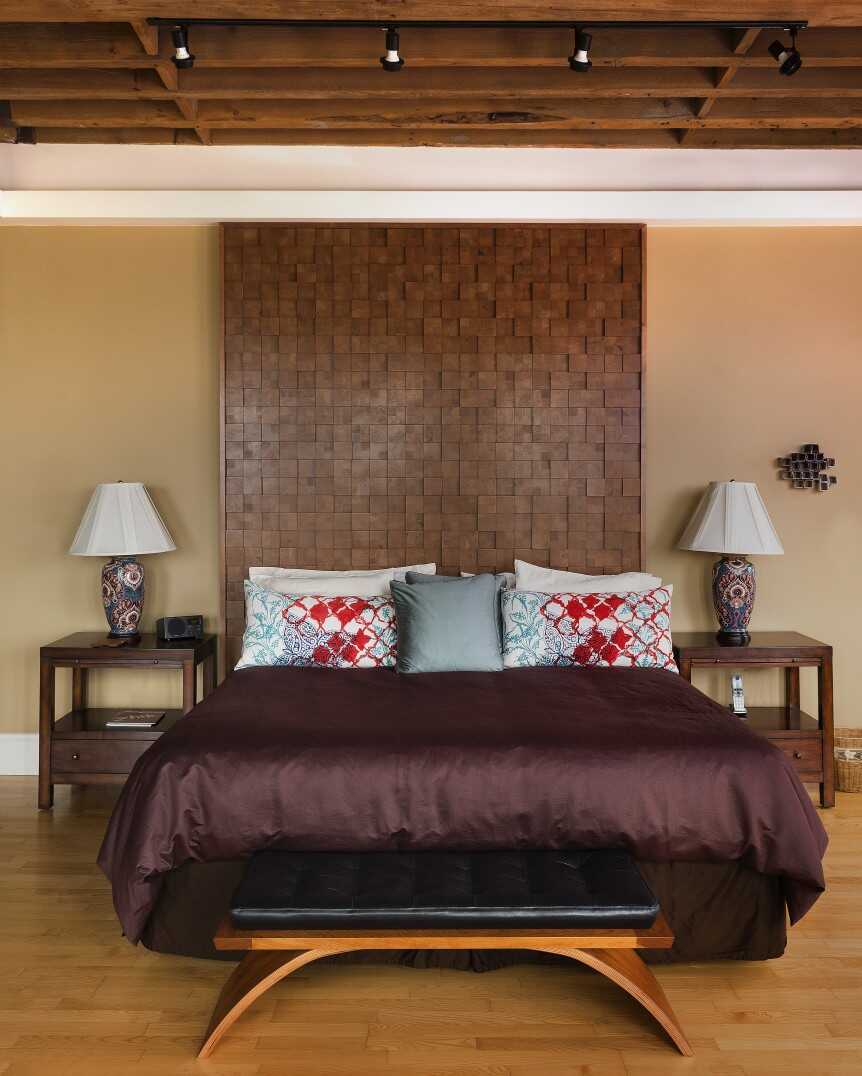
Project consisted of renovations to a 6,000 sf North End penthouse duplex, including exterior envelope. New kitchen and bathrooms were renovated and existing finishes were upgraded throughout. The rooftop headhouse and roof was removed and rebuilt, upgrades included a large IPE deck and built-in kitchen with gas range. Interior kitchen cabinetry and millwork included book-matched cherry veneering with curved paneling and natural finish. The fireplace stone surround was fabricated with all mitered edges while the suspended wood-framed bookshelves are supported on milled stainless-steel rods. Painted hallway cabinetry consisted of open bookshelves and storage behind flush panels. Project logistics were carefully planned to manage safety and pedestrian traffic within the occupied building.
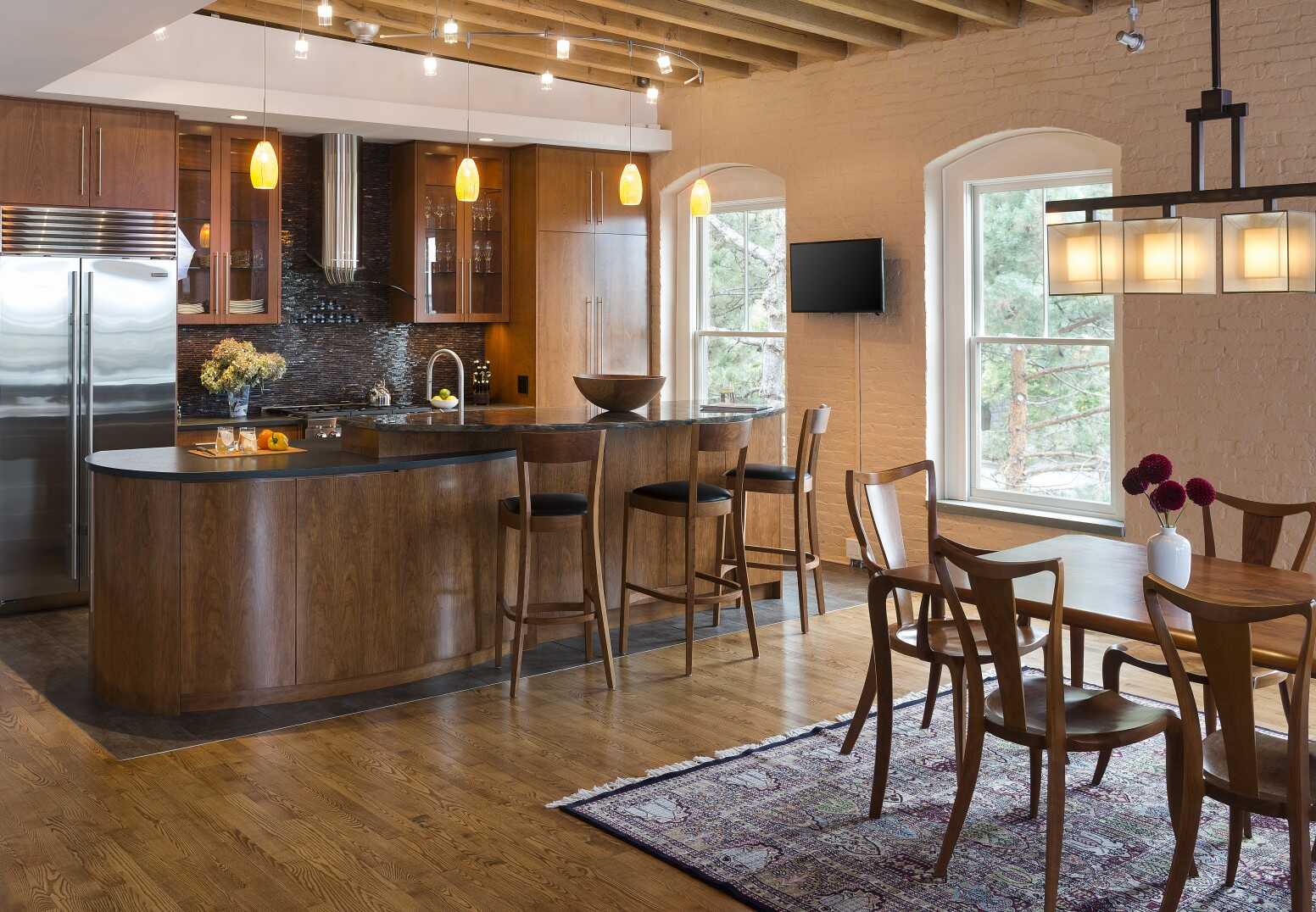
Roof deck renovation
Interior renovation
Wood windows
Exterior kitchen
Custom sliding doors
Stain grade cabinetry
Audio visual
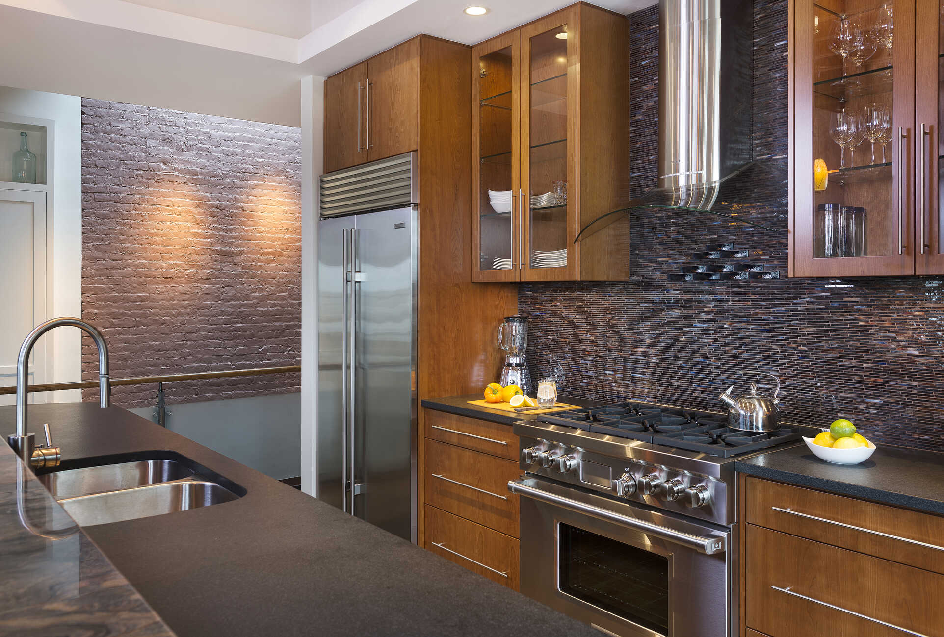
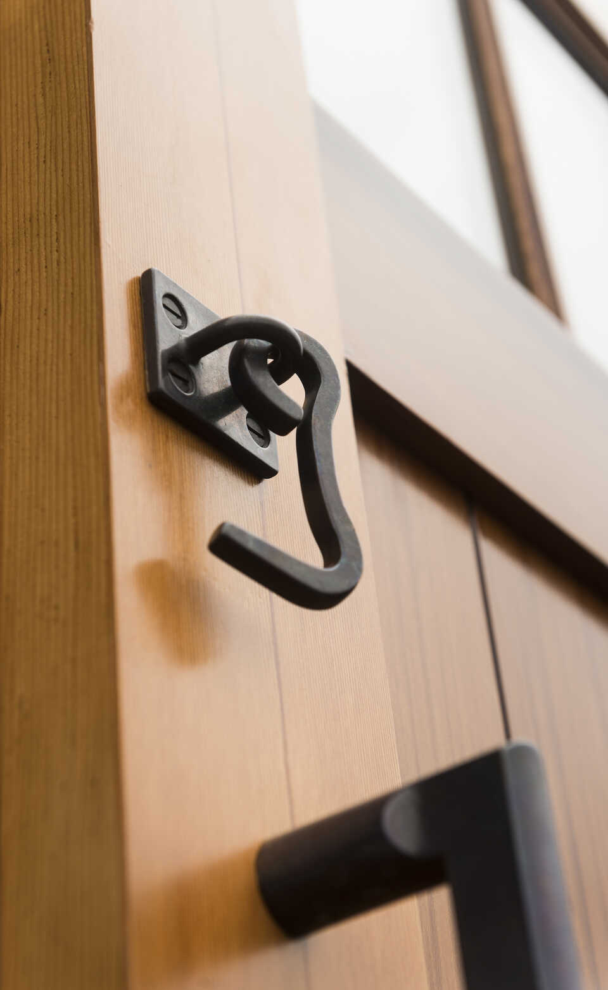
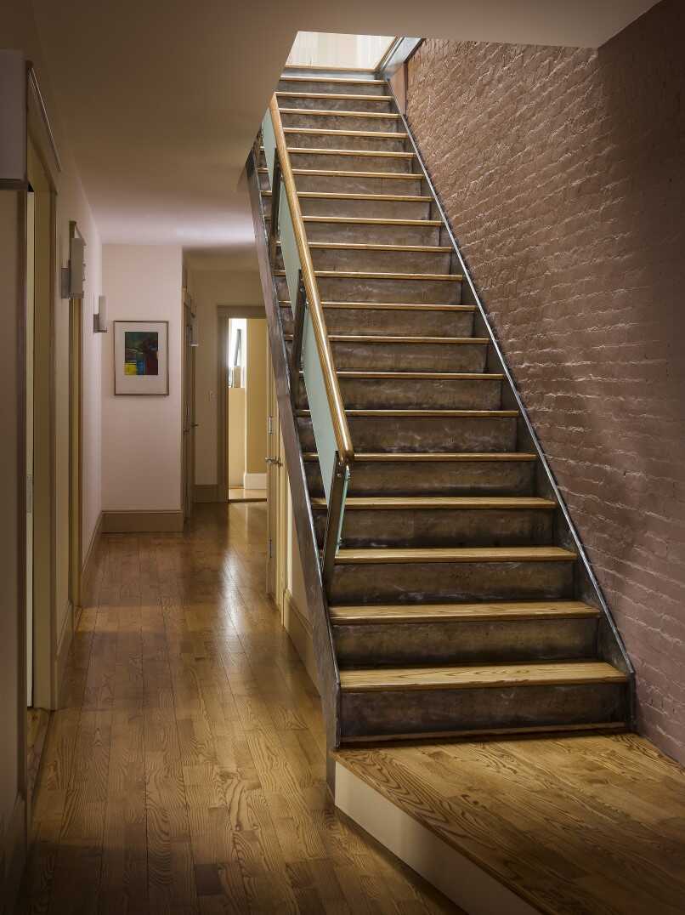
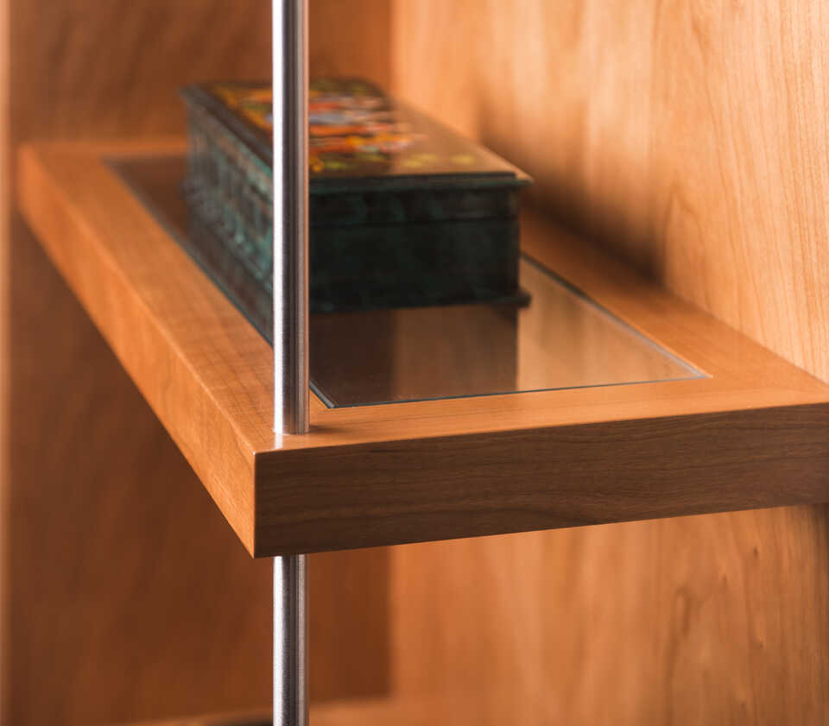
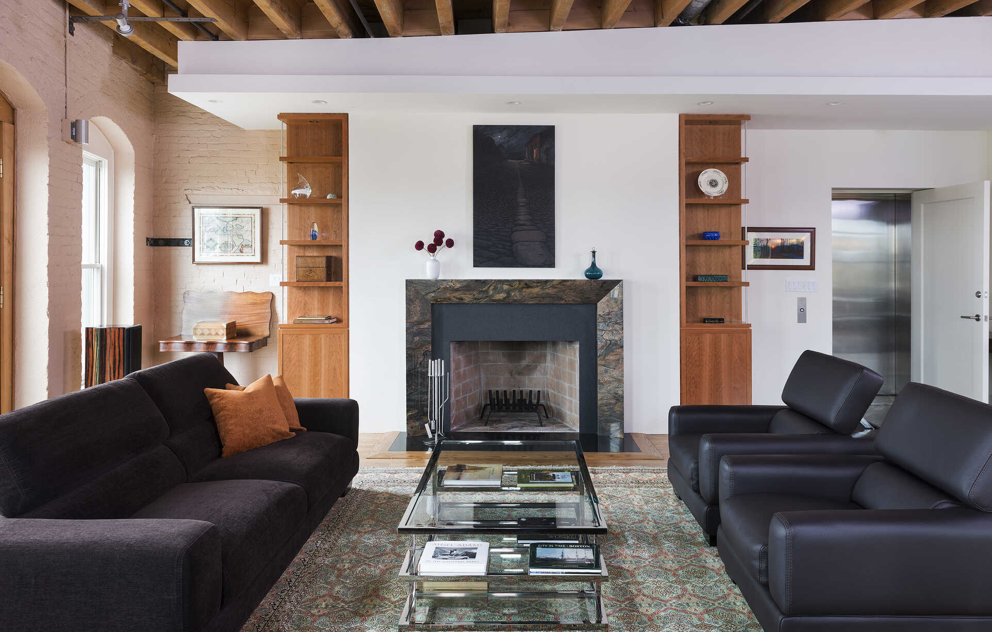
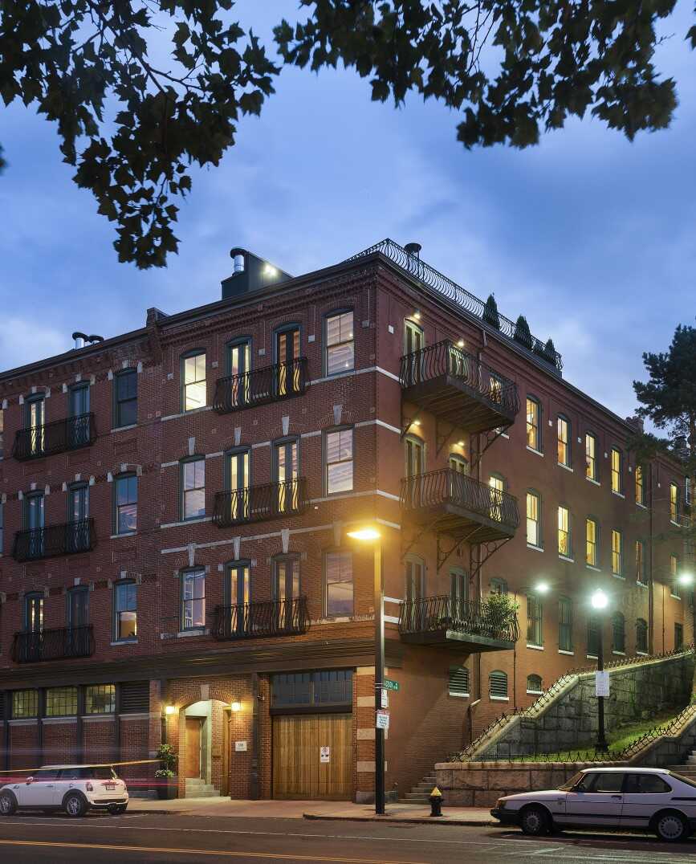
Architecture: Lim Design Studio
Photography: Ben Gebo Photography