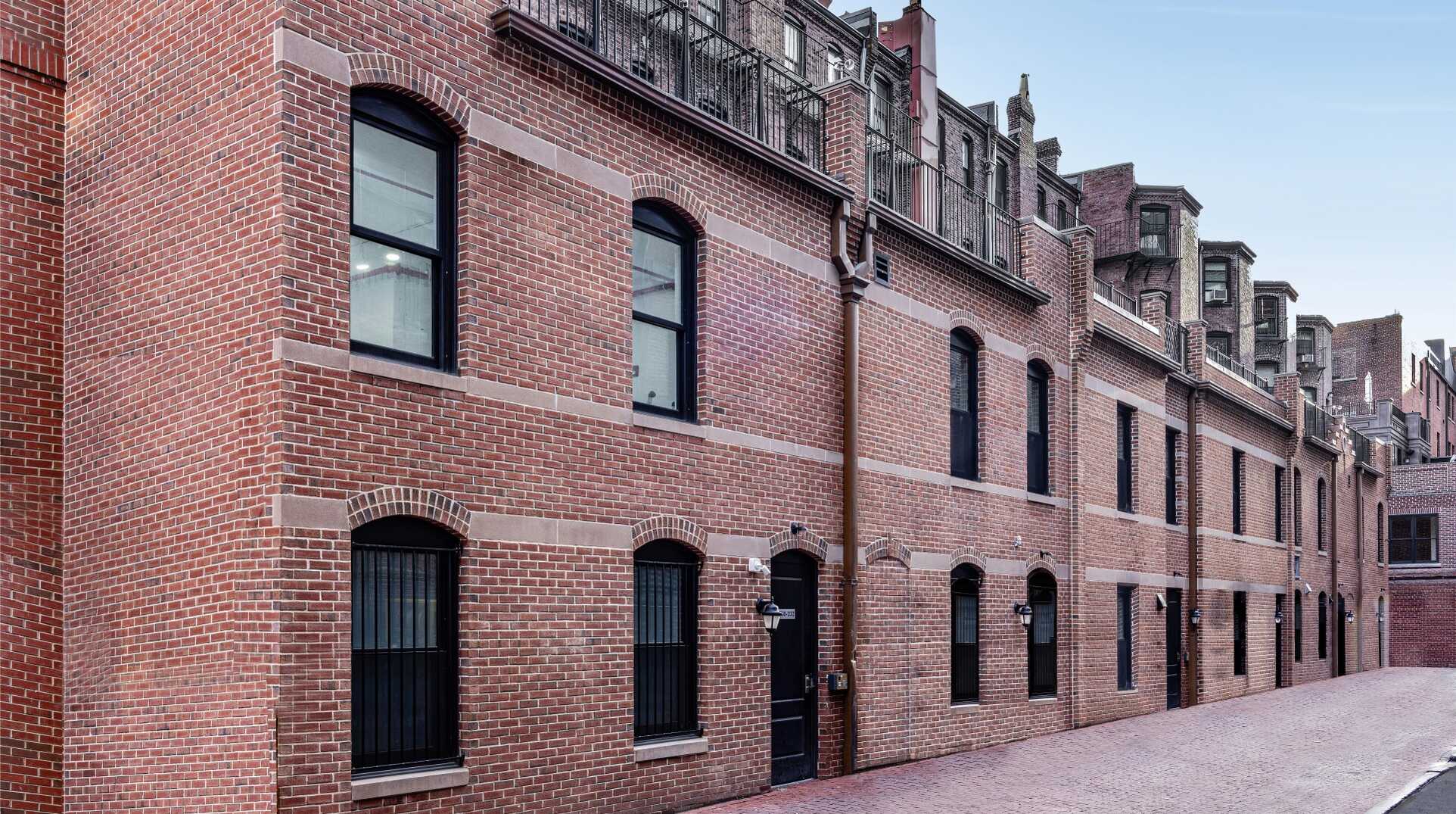

This project included 2 story additions off the rear of 6 brownstone building located along Newbury Street totaling 12,000 sf of expansion space for first, garden, and street level tenants. Steel helical piles were installed beneath new concrete grade beam and frost walls to support the new buildings. Façade was built with brick veneer wall system; masonry window and door openings were infilled with solid mahogany units. Brick parapet walls were capped and complimented with copper cladding and iron rails. Passenger elevator lifts were installed for each space along the expansion. The rear walls of the existing building were structurally shored and removed, while being re-supported with steel beams to connect the new and existing spaces. A separate element of this project included minor renovations to twenty-four apartments located within the six buildings on the upper floors. Fire alarm systems were updated throughout the buildings and new sprinkler systems were installed within the additions. New electrical and fire line services were brought through the lower building to feed the new expansion spaces.
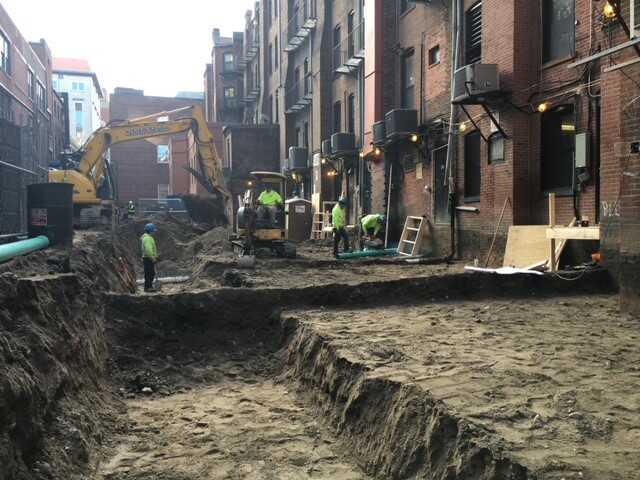
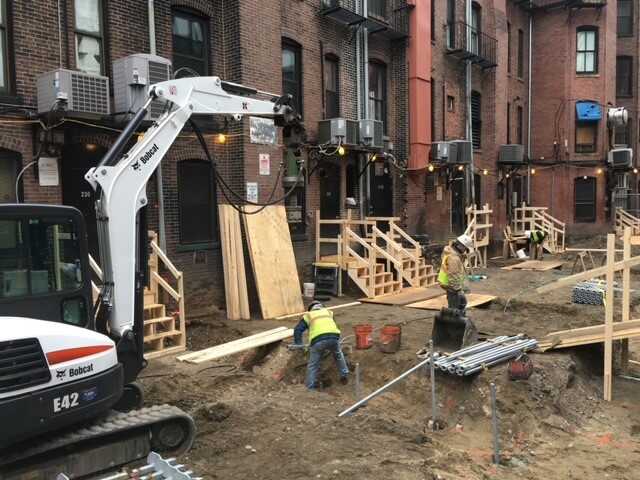
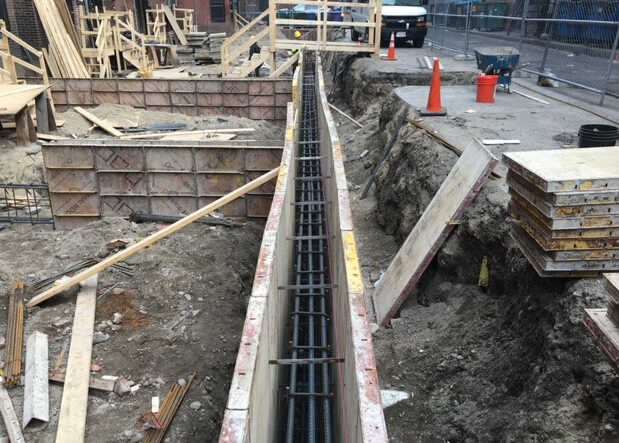
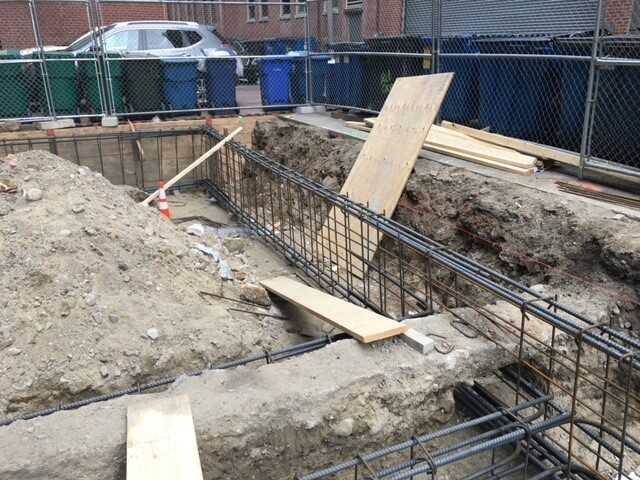
Ground Up construction
Core & shell
Helical foundation piles
Concrete grade beams
Structural rear connecting openings
Passenger elevators
Utility work
Masonry wall system
Copper gutters & downspouts
Mahogany windows
Sprinkler work
Electrical service
Fire alarms
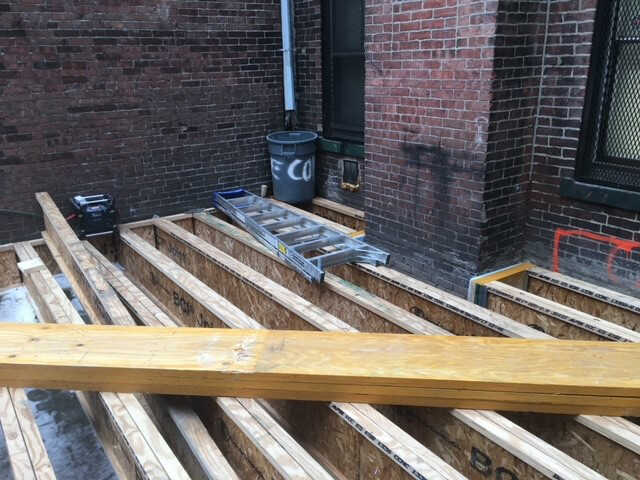
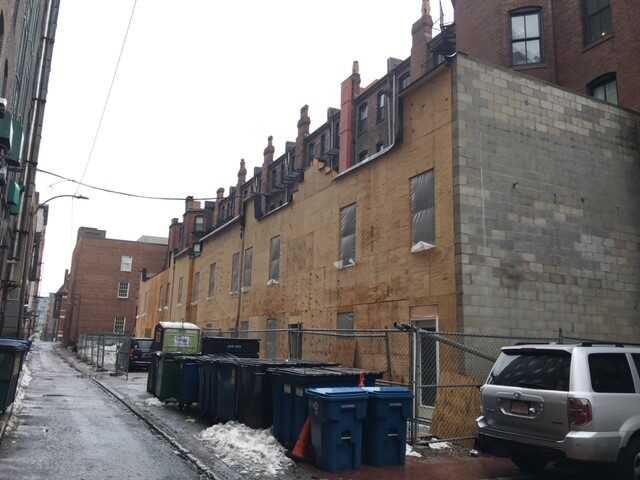
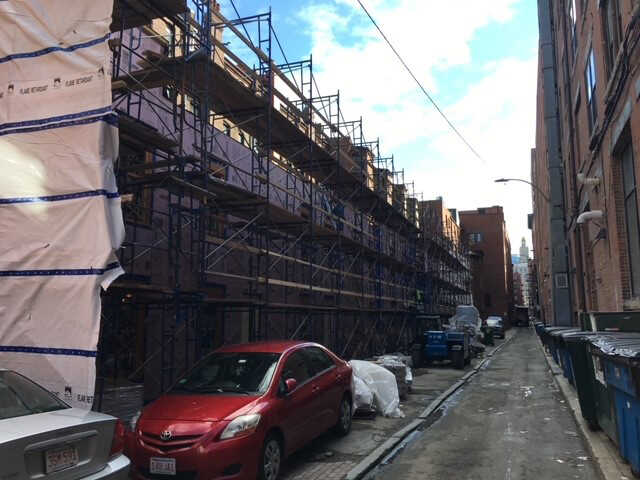
Ownership: C. Talanian Realty
Architecture: Grassi Design Group
Photography: Keitaro Yoshioka Photography