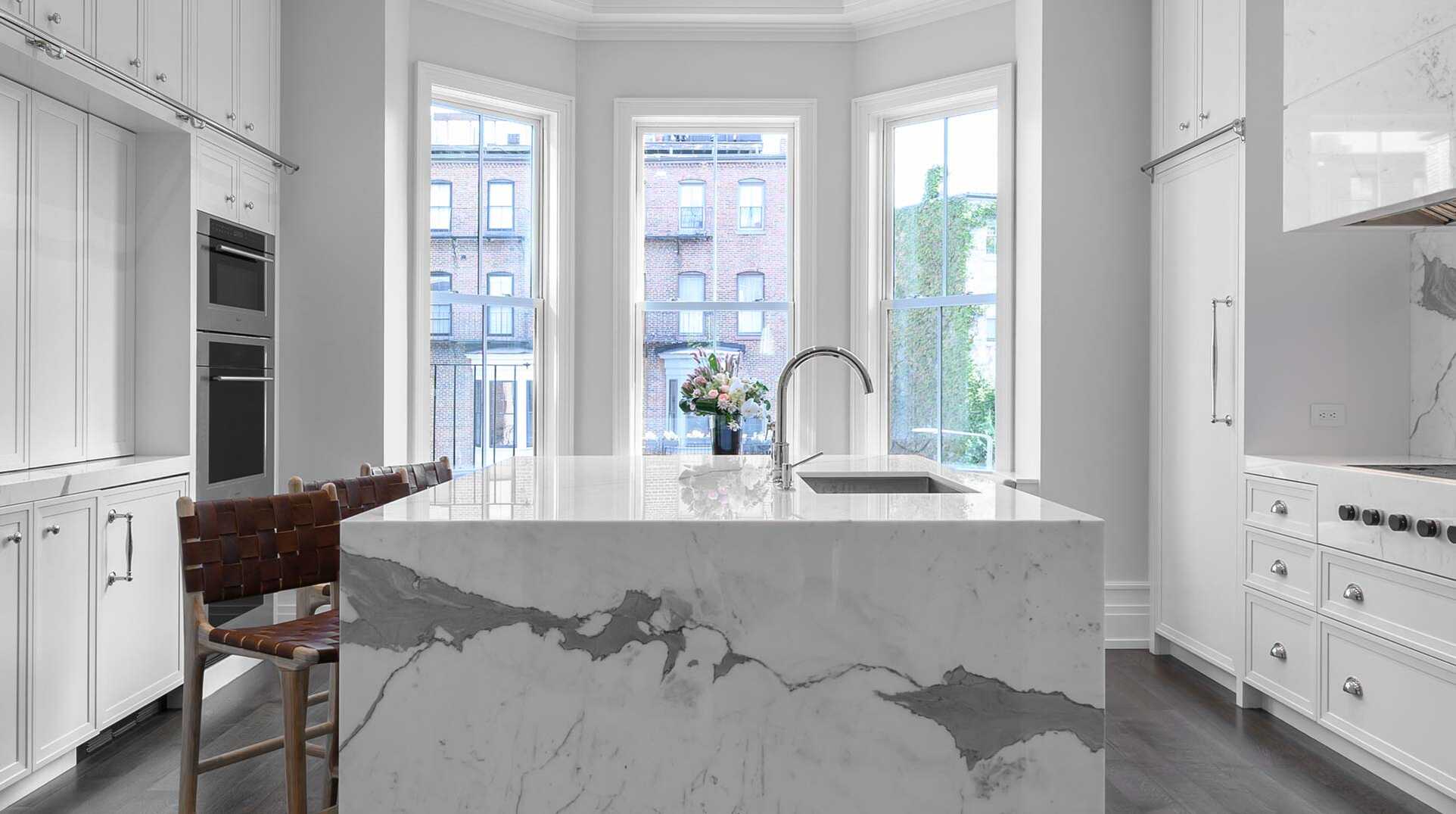

Construction of a 5-story 5,200sf, single-family brownstone located in the South End. Work included complete roof, floor and stairway framing removal, new framing was sequenced from the top down to allow for a continuous working platform. A new hydraulic roof hatch and roof deck provided panoramic views of the city, while other exterior work included building a new two-story rear oriel window through a new large masonry openings supported by steel. The rear garden level includes an outside terrace that connects the interior and exterior space with a sliding glass Nanawall system. The interior was fit out and covered with custom paint grade cabinetry throughout with quality stone top and tiled backsplashes that were individually sourced. An elevator was installed with custom millwork, glazing mirror panels and hand-made tile floors. The stairway hosted a custom eased handrail system with candle stick balusters and simple oval handrail, creating continuity throughout the floors. Master bathroom walls and floors were cladded in stone with hydronic heat behind. The street level movie room included wood coffered ceilings with integral cove lighting.
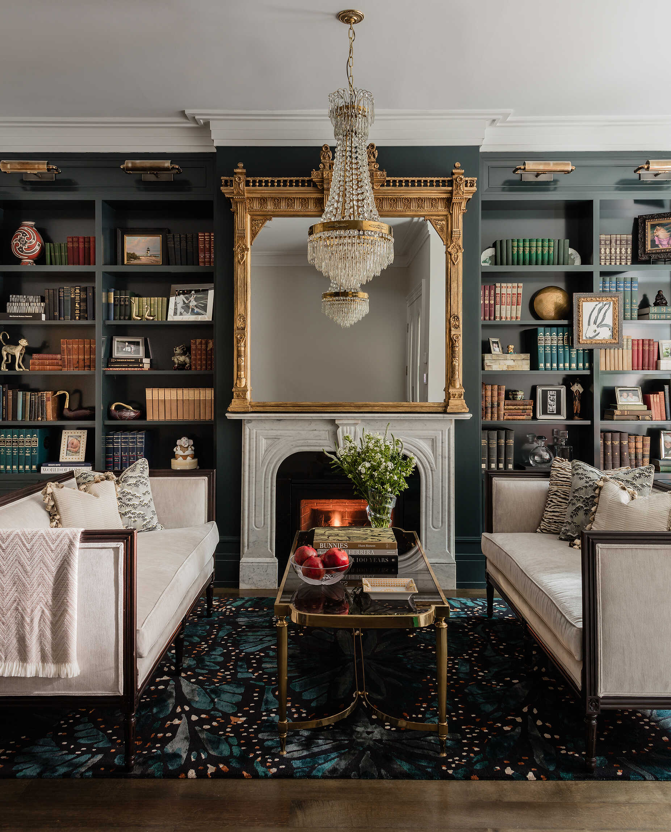
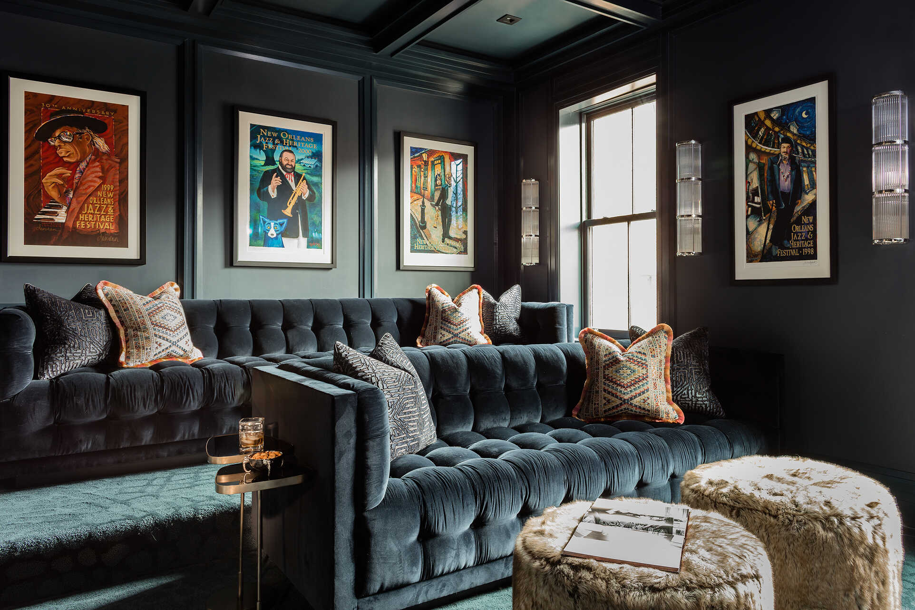
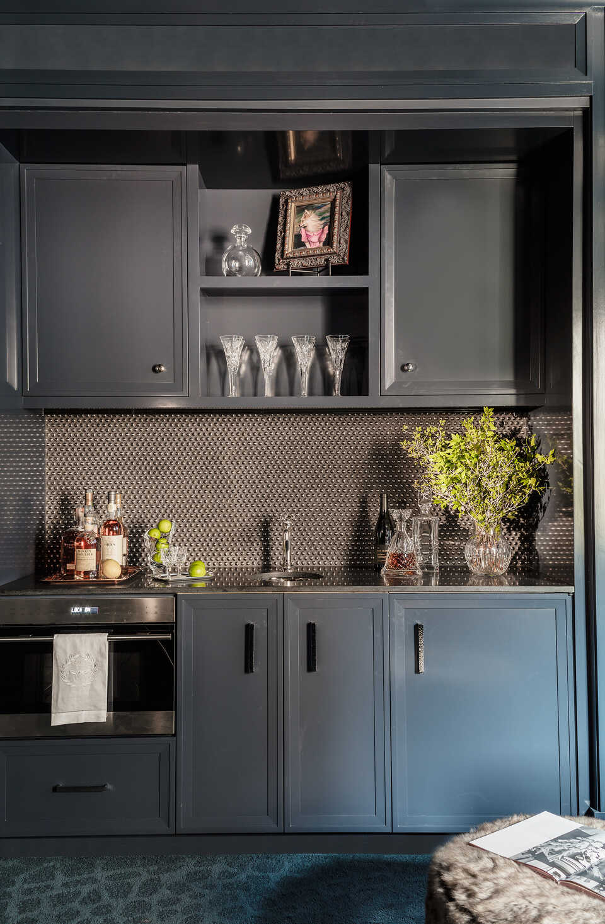
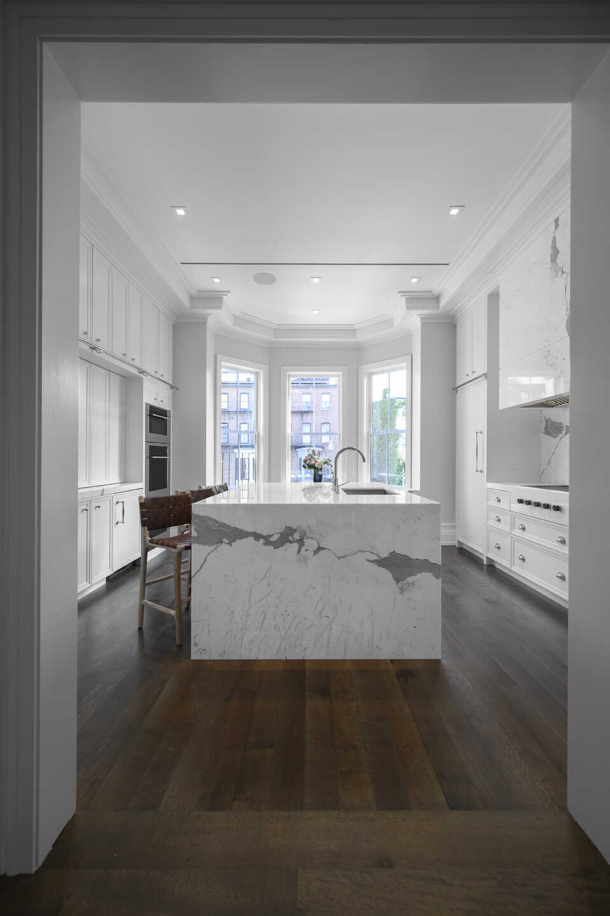
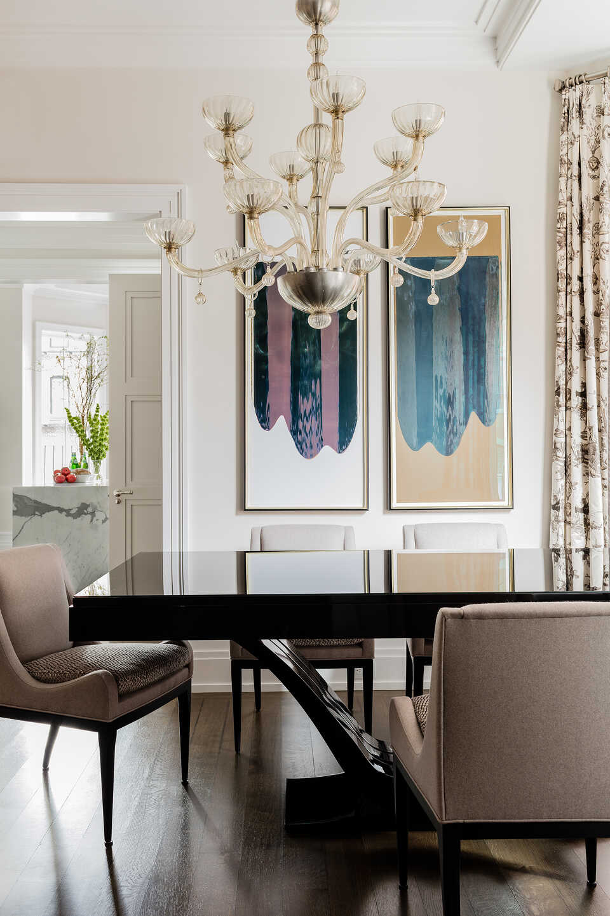
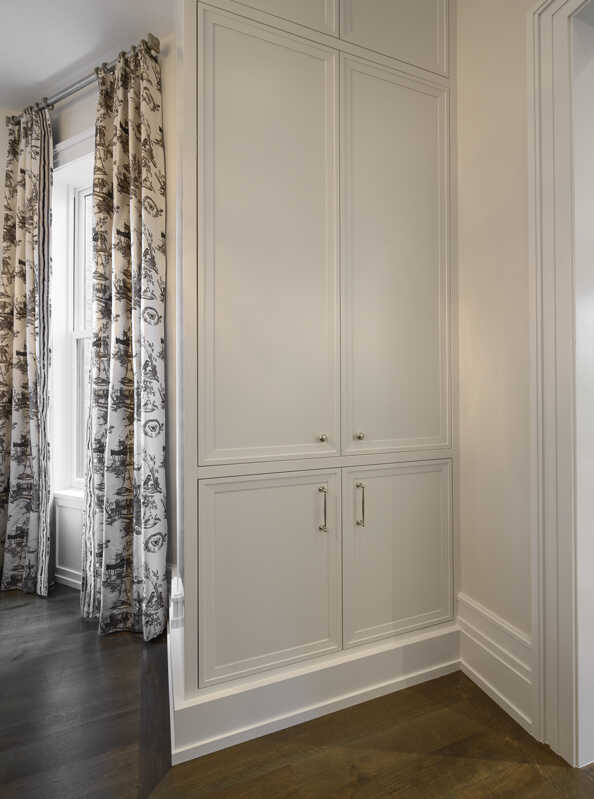
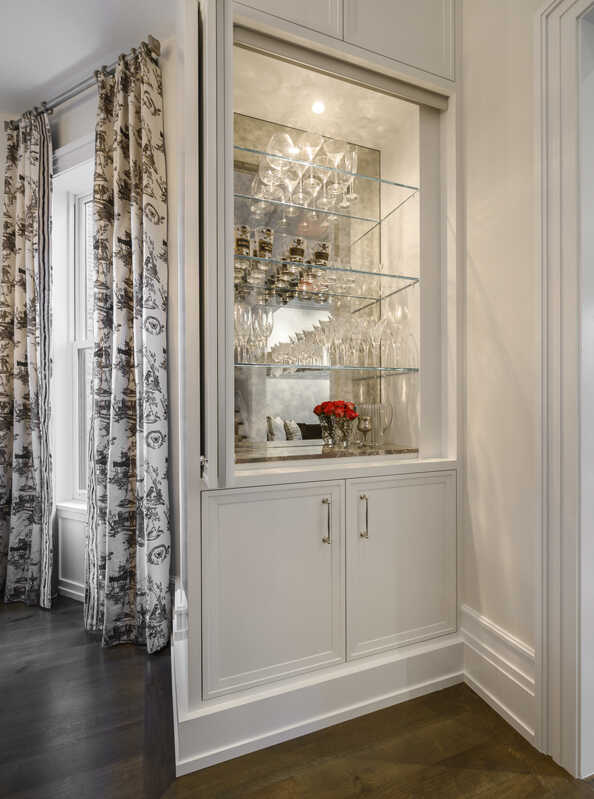
Renovation
5-stop elevator
Two-story oriel window
Complete reframing
Roof deck
Garden patio
Stone driveway w/ heat melt system
Tesla charging station
Custom detailed cabinetry
Nanawall sliding door system
Hydronic floor heat
Eased central stairway railing
Custom milled trim work
High gloss paint finishes
Onsite finishing
Wallpaper
Movie theatre
Multi-unit heating/cooling system
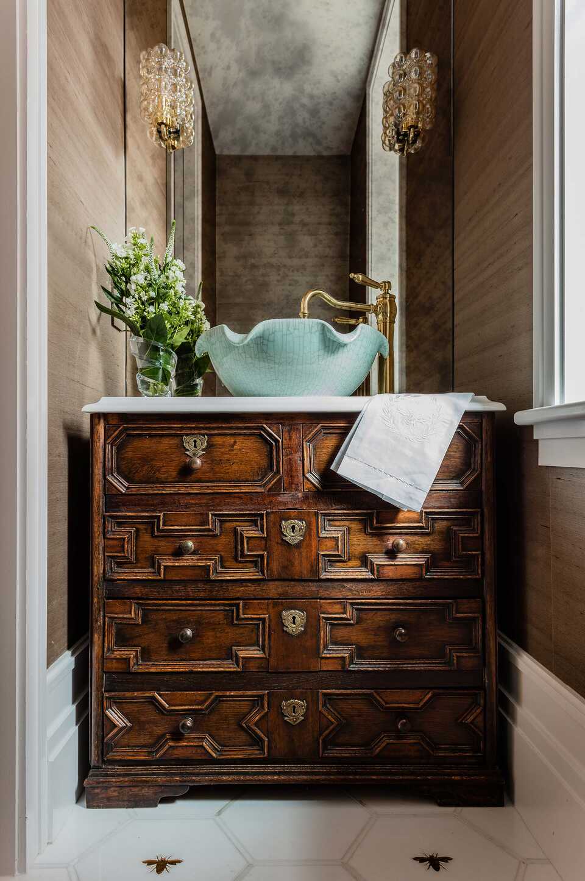
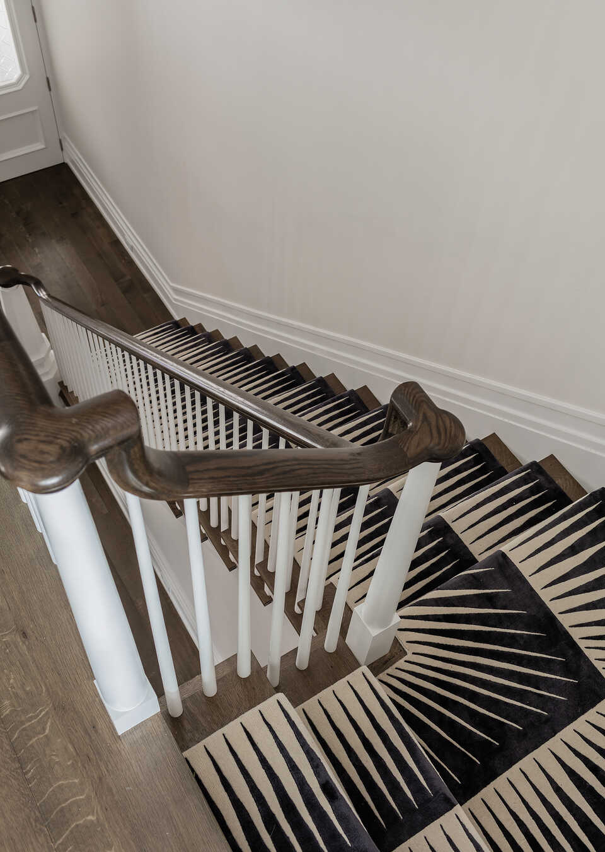
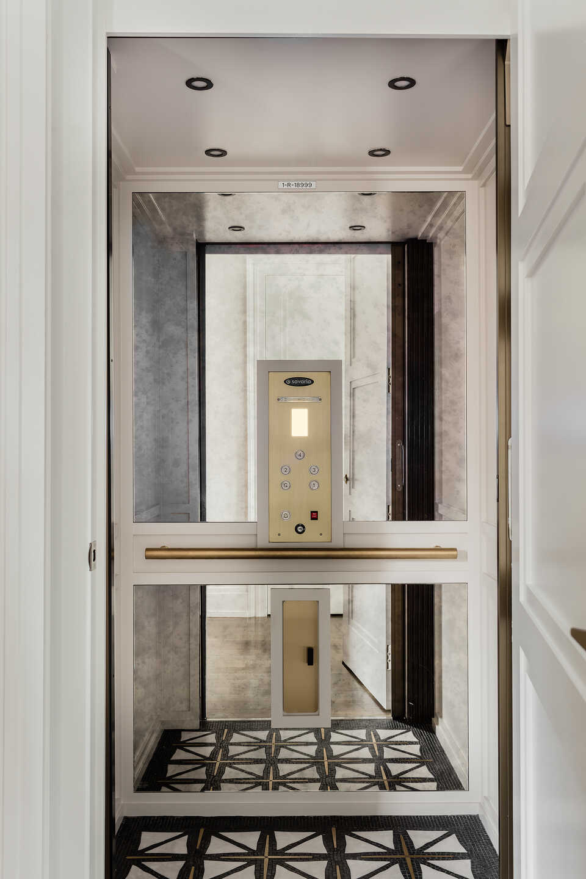
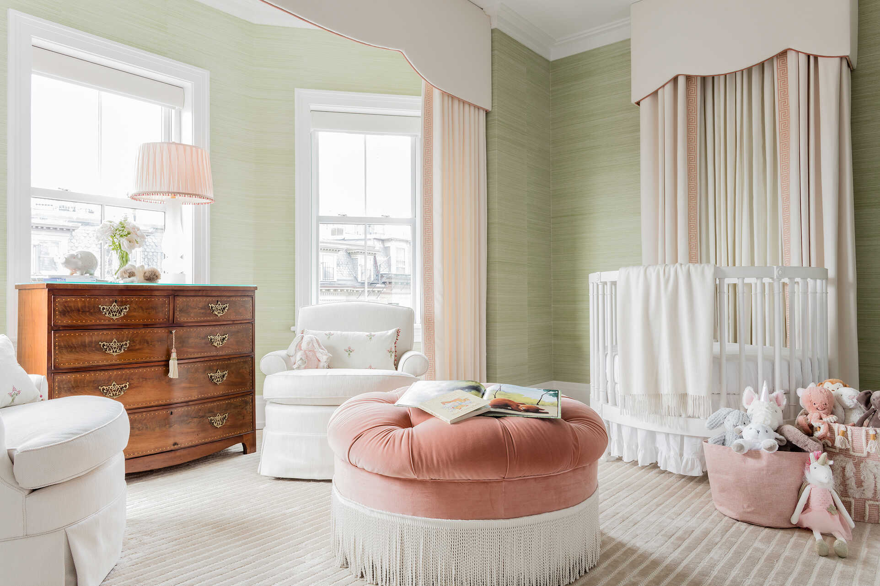
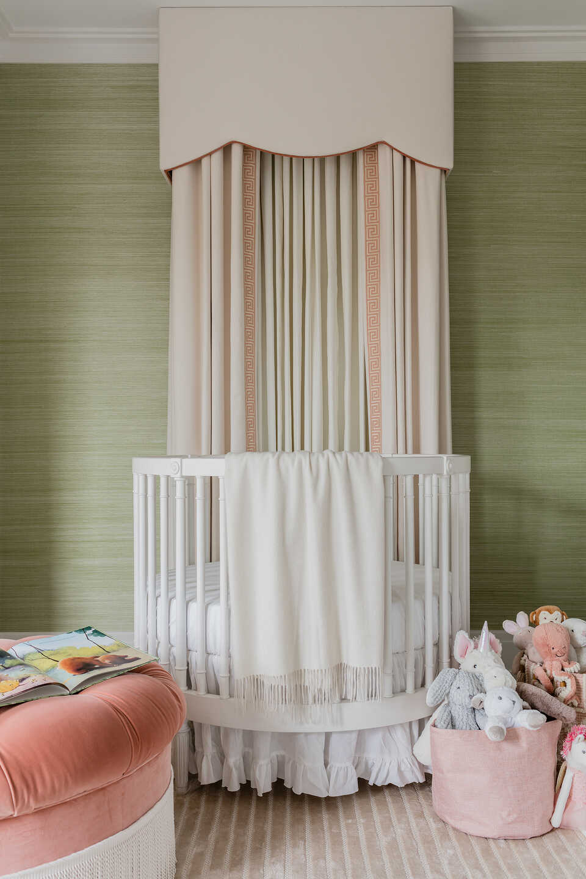
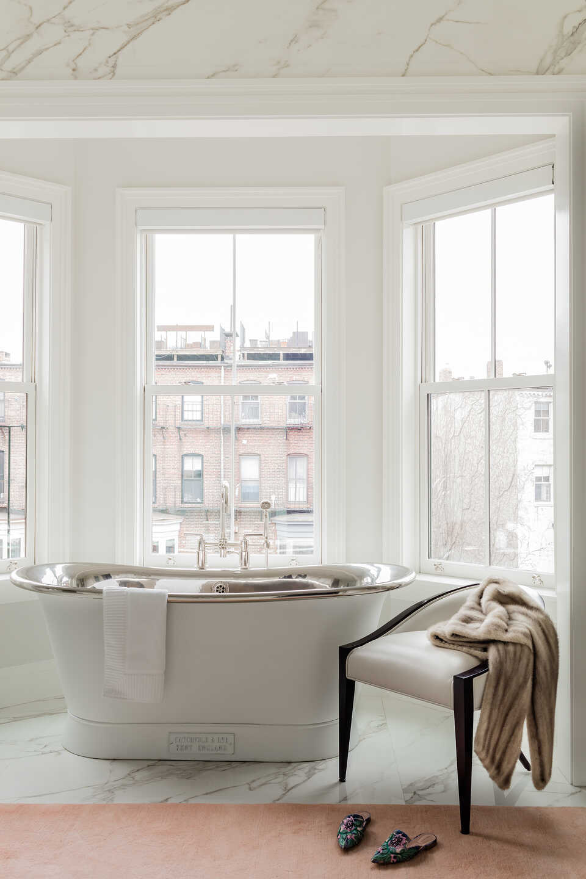
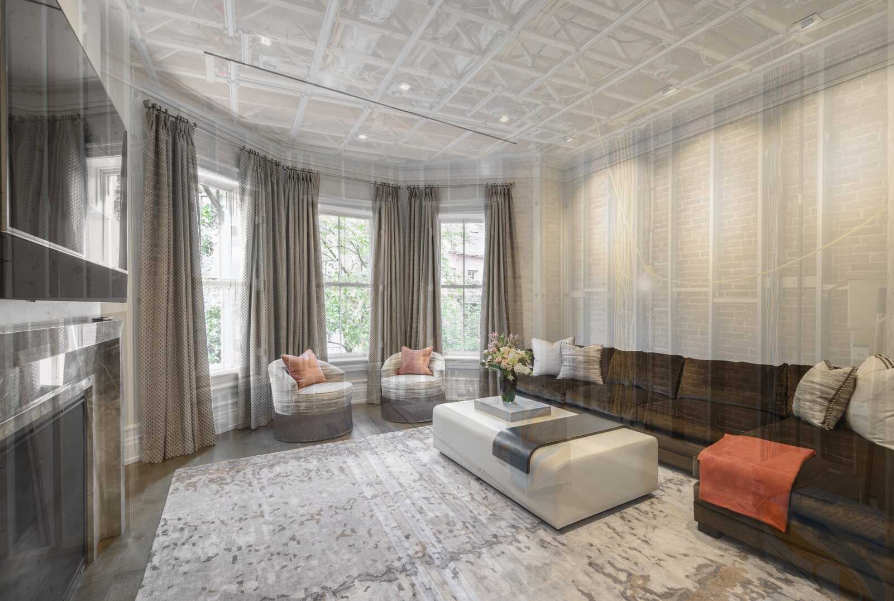
Client: New England Development
Architecture & Interior Design: EMBARC
Photography: Michael J Lee Photography and flaunt boston