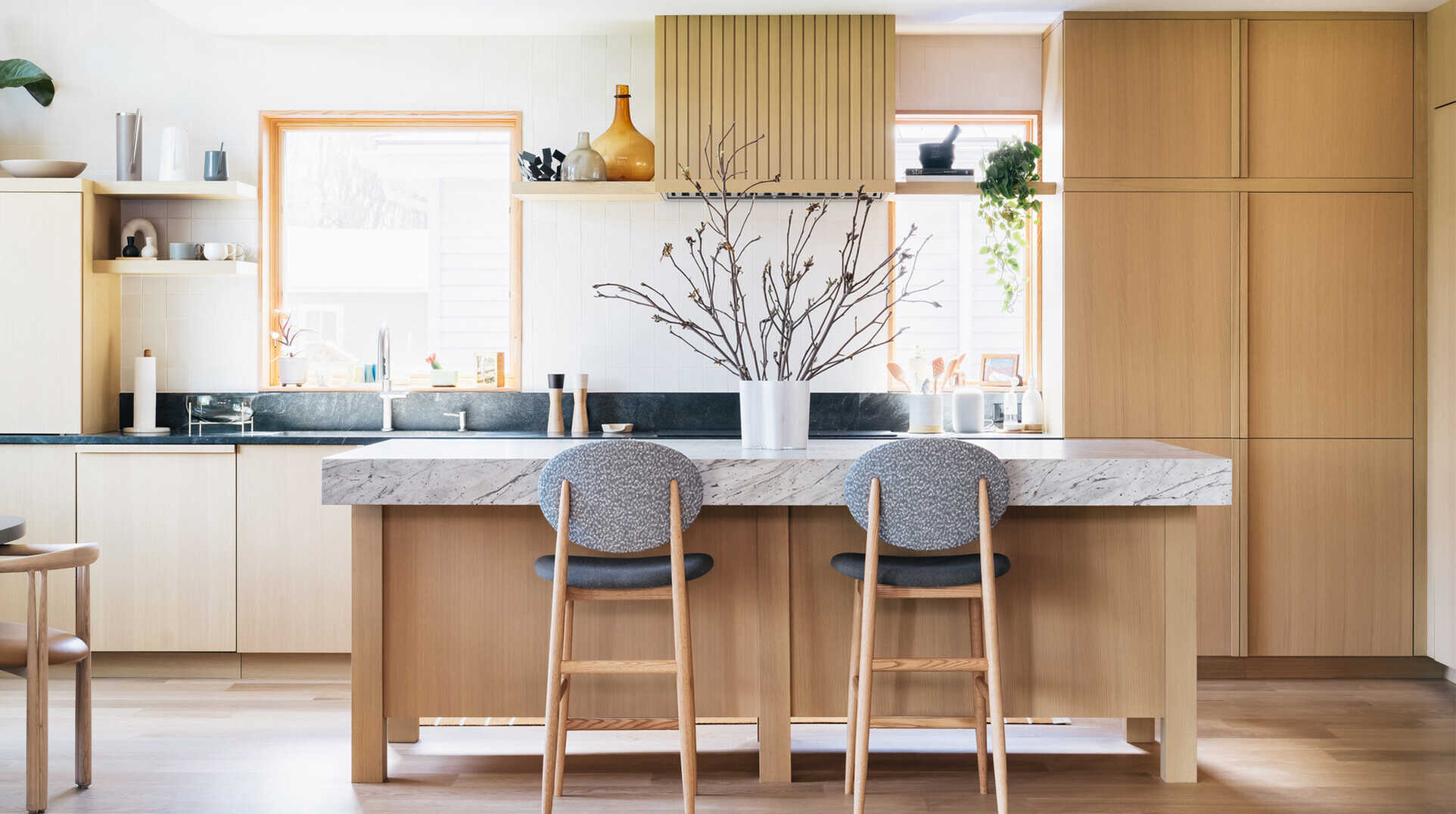

This existing two-family building was totally stripped of its interior and exterior, structurally reframed, and expanded for single-family modern living that meets today’s passive housing standards. Work included removal of the existing third floor and roof to increase head height while a new 1,800 SF addition extended the rear quarters for an open space concept. With a Net Zero design in place, the envelope was externally sealed and insulated to eliminate thermal breaks, while triple pane windows increased energy efficiency. The custom milled exterior stain grade cladding boards were provided by Delta Millworks out of Texas. The interior details incorporate stain grade trim, doors, and windows with a reglet trim detail throughout. The open floor plan was created with a steel moment frame to support the first and second floors. Large fixed windows allow plenty of light to fill the space during the day, while fresh air and energy recovery units provide treated air throughout the seasons. Kitchen millwork is veneered with stain grade white oak door and drawer fronts.
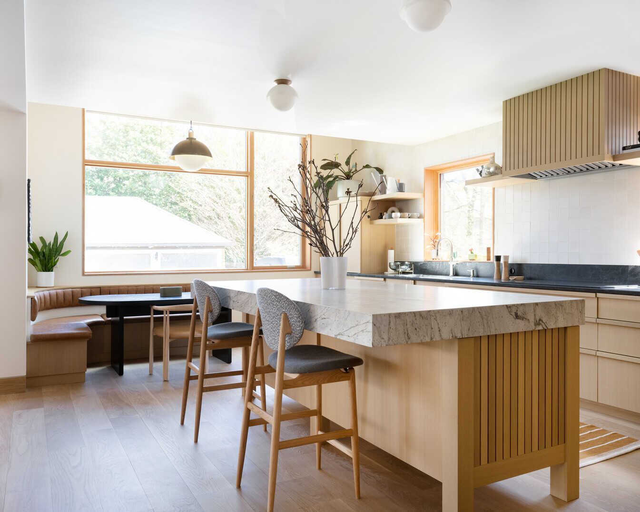
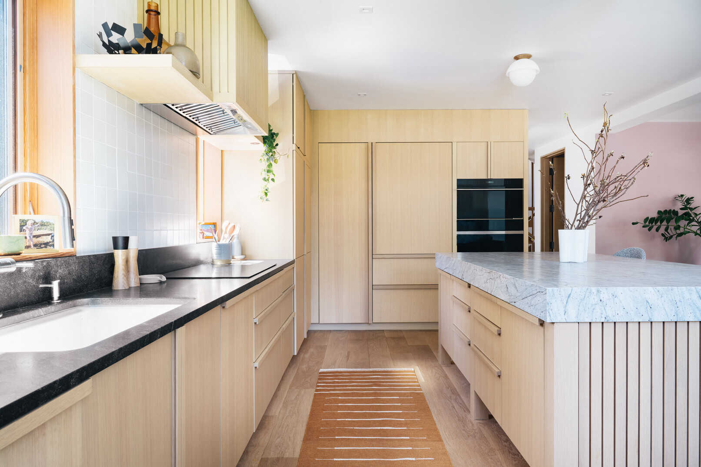
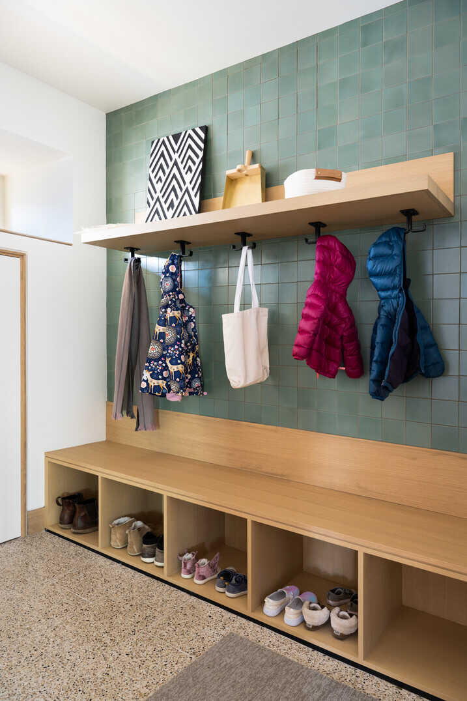
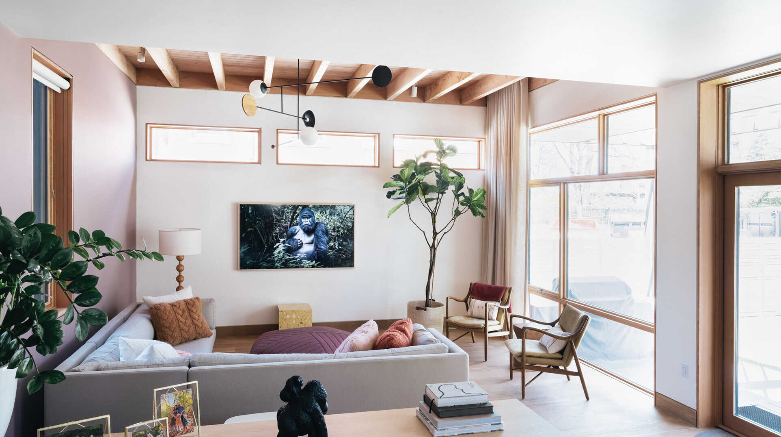
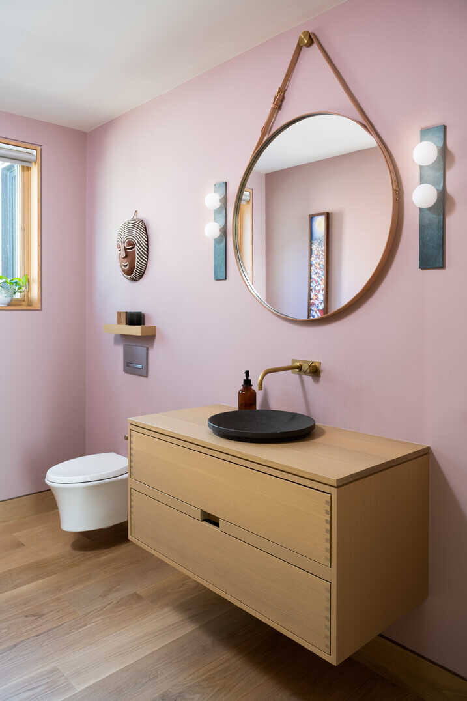
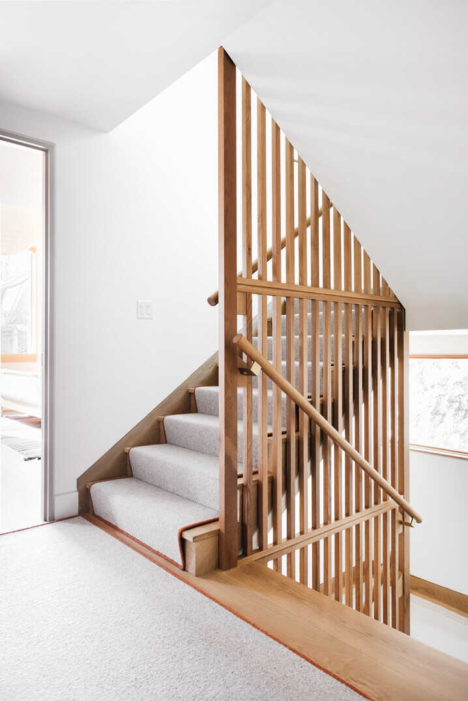
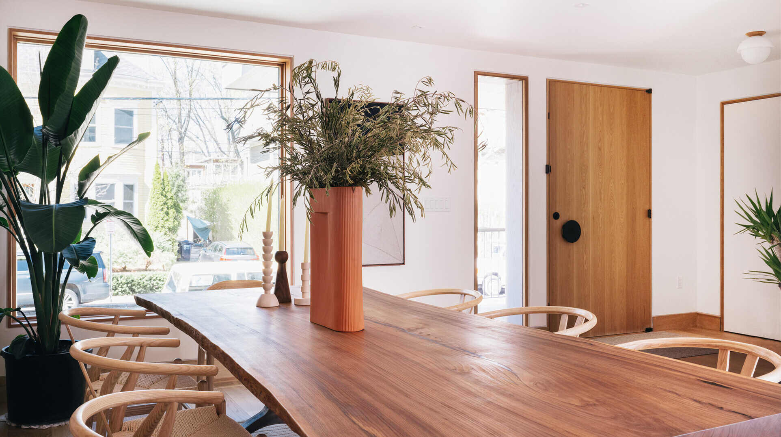
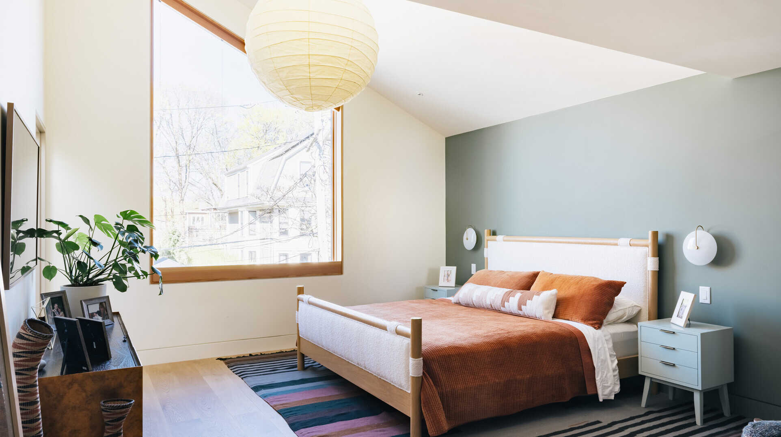
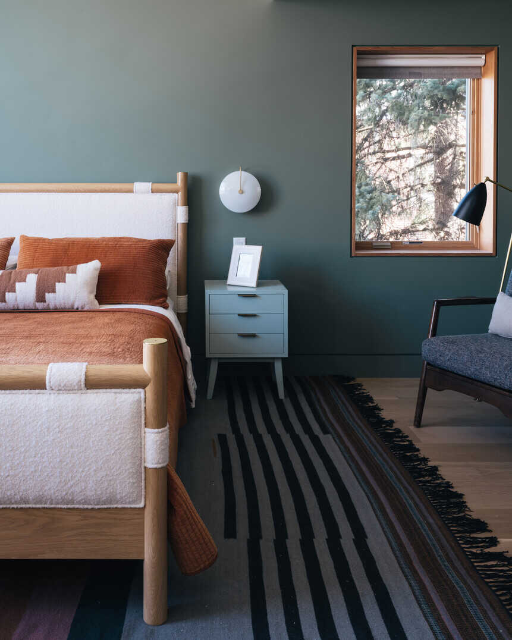
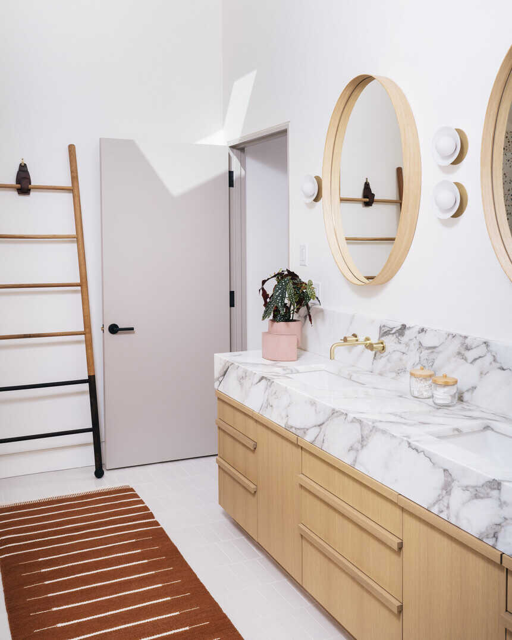

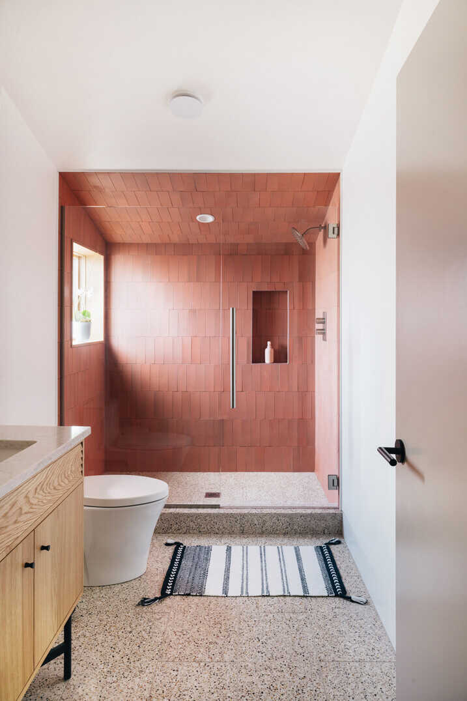
Architecture: Alan Ricks, AIA
Photography: Ben Gebo Photography