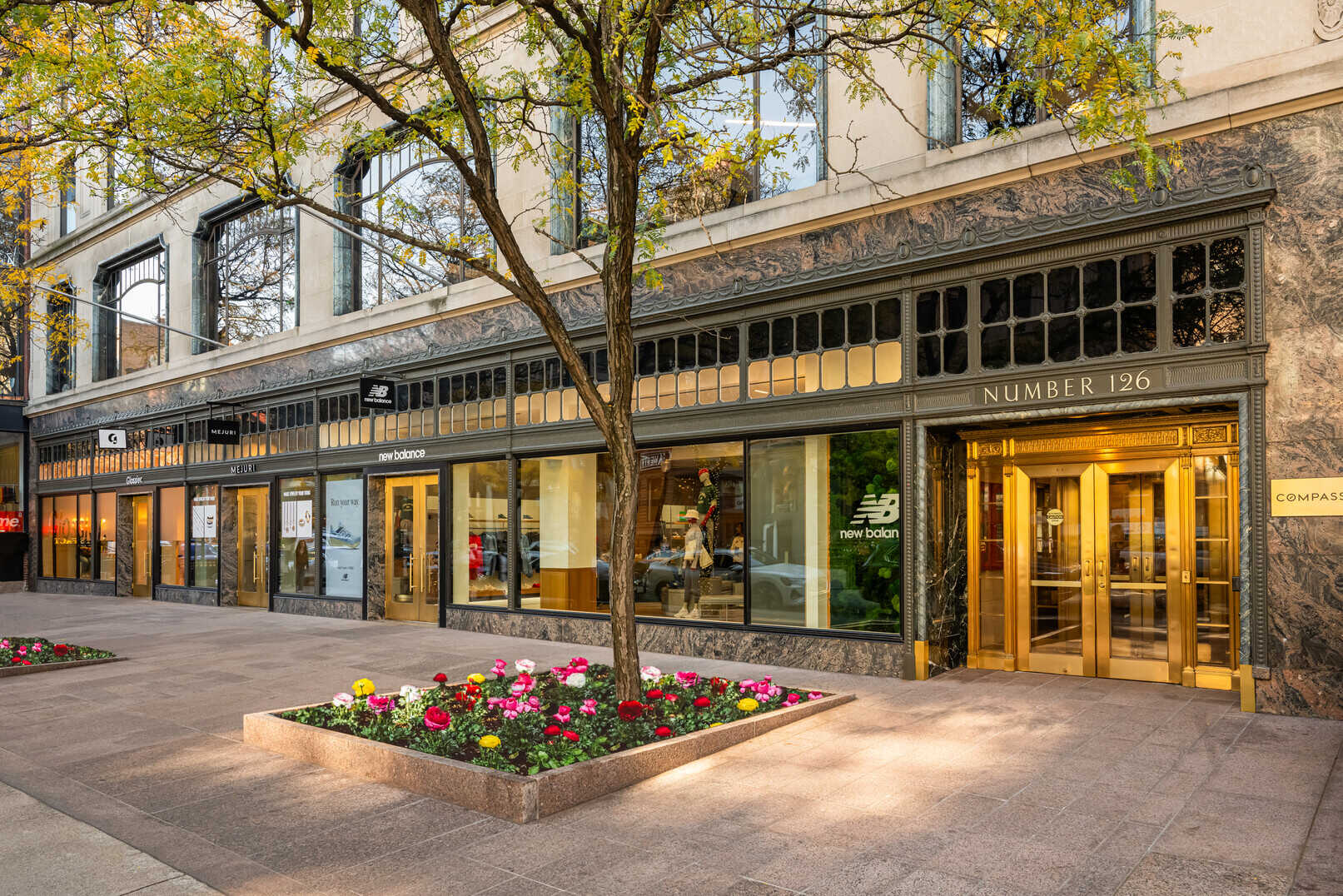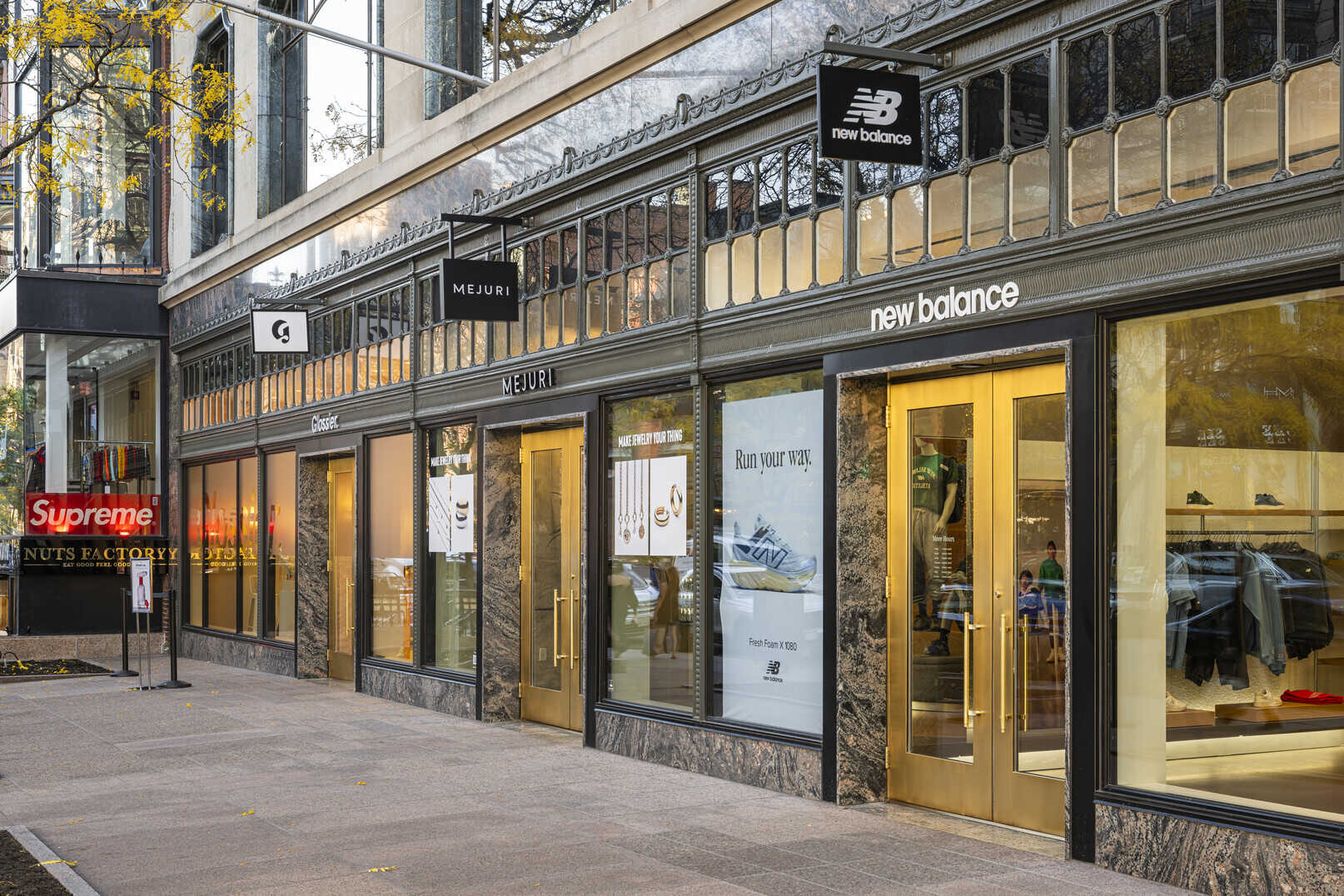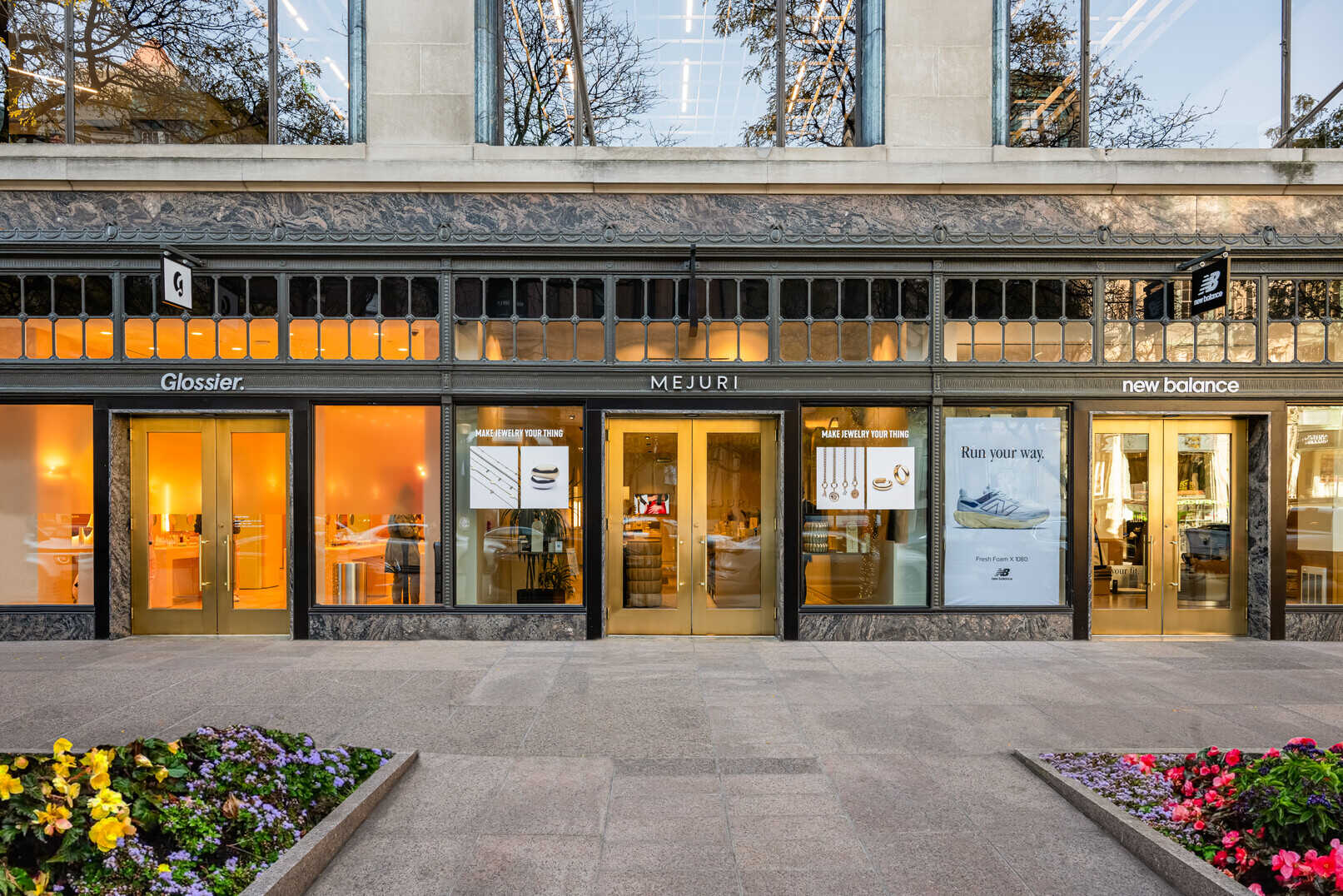

The existing 10,000 sf street level retail space located in Boston’s premier shopping district is undergoing a complete renovation to create three separate retail spaces with common areas for new engaging brands. The scope of work includes demolition of the interior finishes and mechanical systems, including the replacement of the existing entrance and storefront system. The new storefront will include three pairs of brushed brass entrance doors with architecturally glazed aluminum window frames. The existing polished granite façade will be removed and prepared for new stone to enhance the storefront and entrance openings. The 2,200 SF front patio will be removed and replaced with large format slabs while enlarged planting beds will soften the entrance. A 100’ hard framed enclosure will provide safety from the weather and security during the 6-month project along the facade prior to the construction.


Ownership: UrbanMeritage
Architecture: Rode Architects