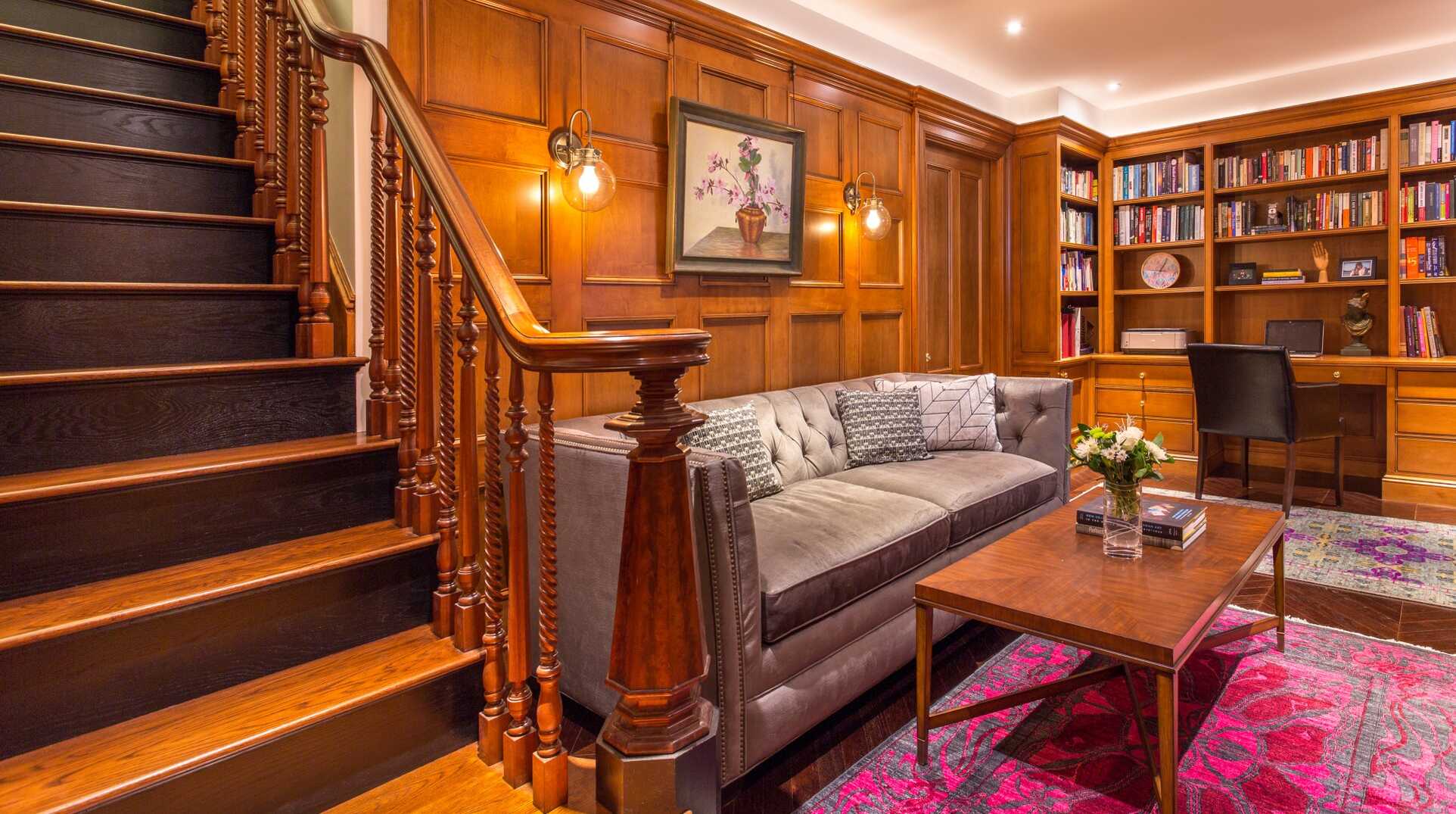

This South End duplex renovation included interior demolition, structural removal of masonry walls, floors, and 12' of soil to achieve the modified room layouts and increased ceiling heights throughout the space. Work included all new underground plumbing, new concrete slab on grade, structural beams, new framing, Pella architectural series windows, and 2 coat plaster wall finish for true vertical and horizontal lines. The finish details start with the custom milled hard maple cabinetry, wall paneling and trim, to the etched bathroom floor and imported ceramic glazed shower tile with a liner slot drain. Solid brass mortised Baldwin door hardware added class and function quality.
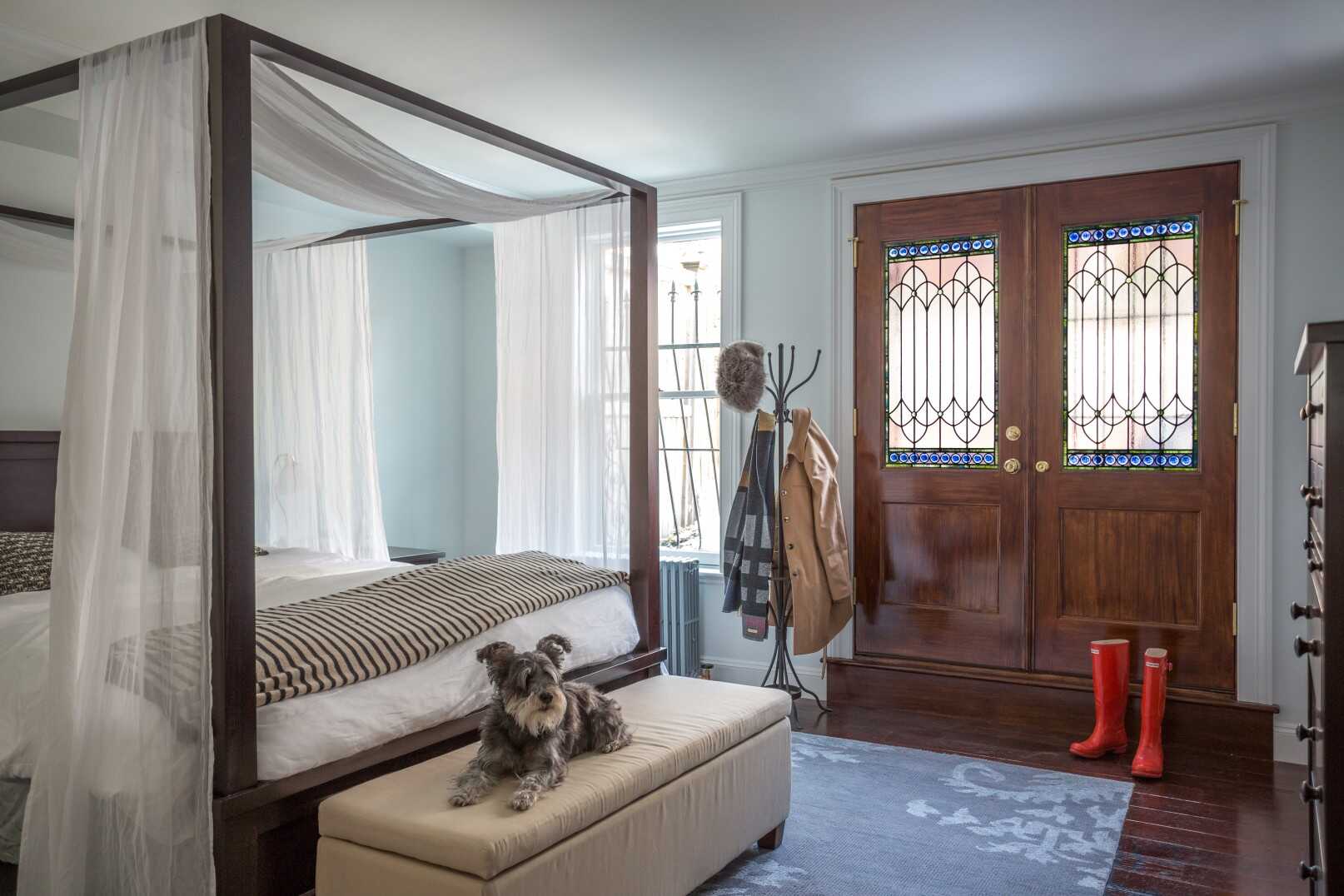
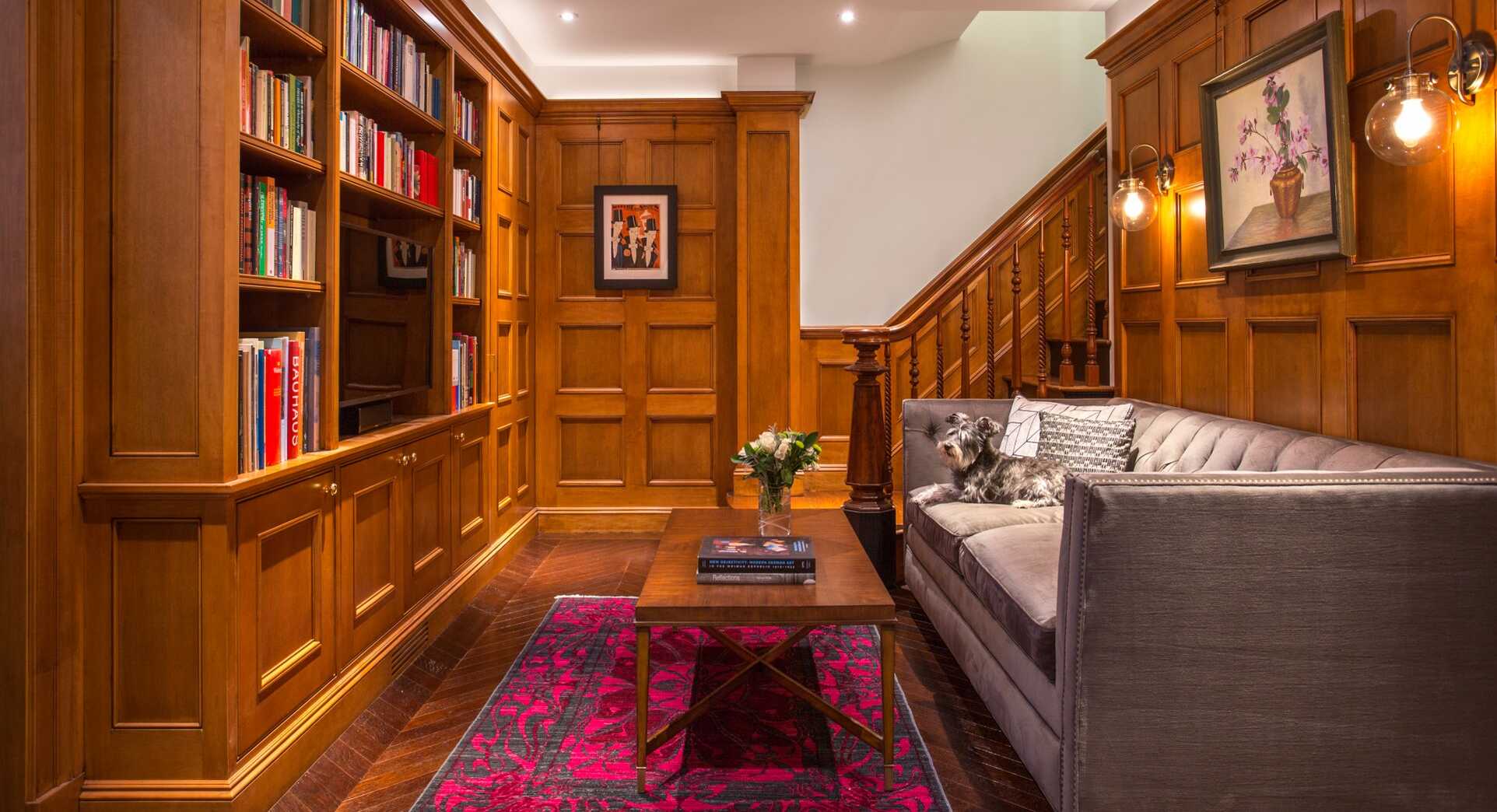
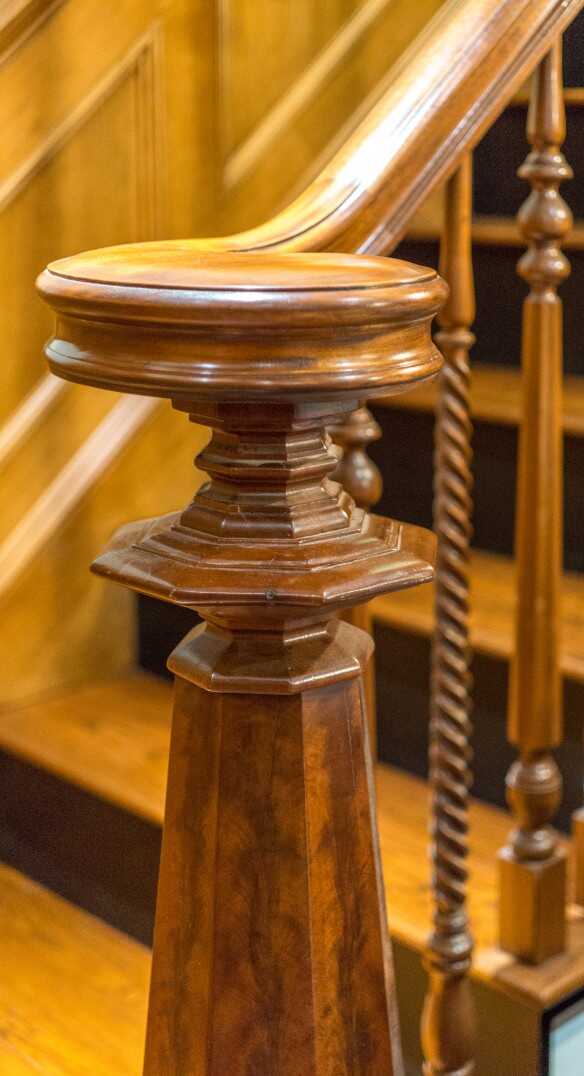
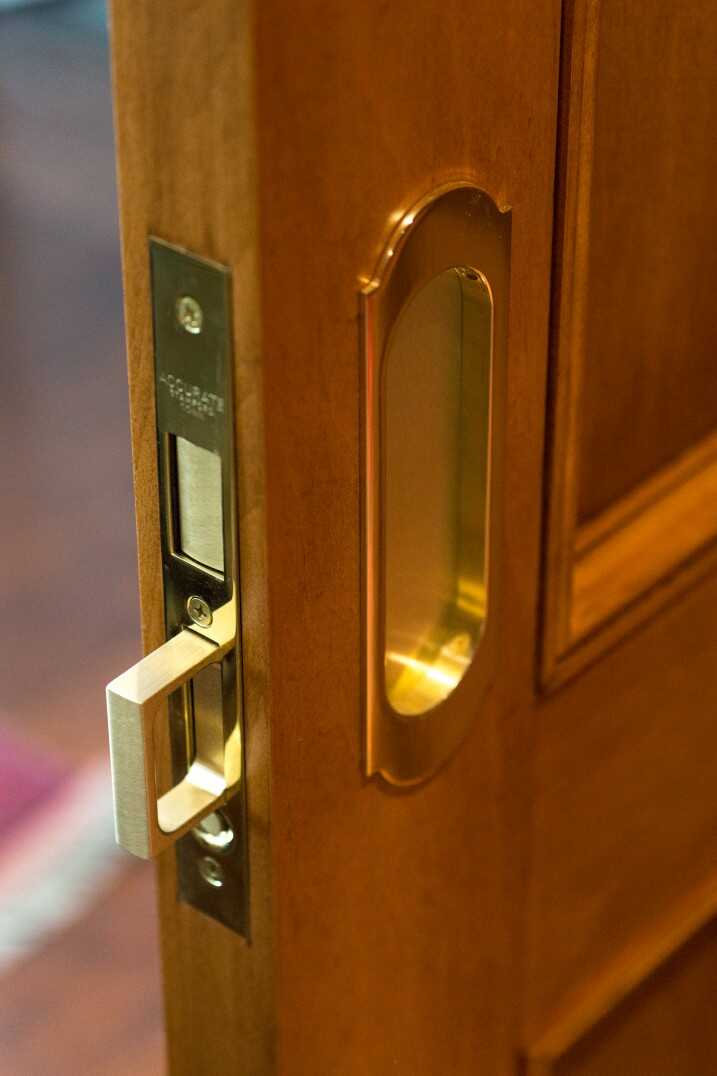
Garden level renovation
Concrete slab
Reframing
Underground plumbing
Built-in library
Stain grade wall paneling
Onsite finishing
Mortised door hardware
Fine carpentry
Wood flooring
Tile & stonework
Stone shower ceilings
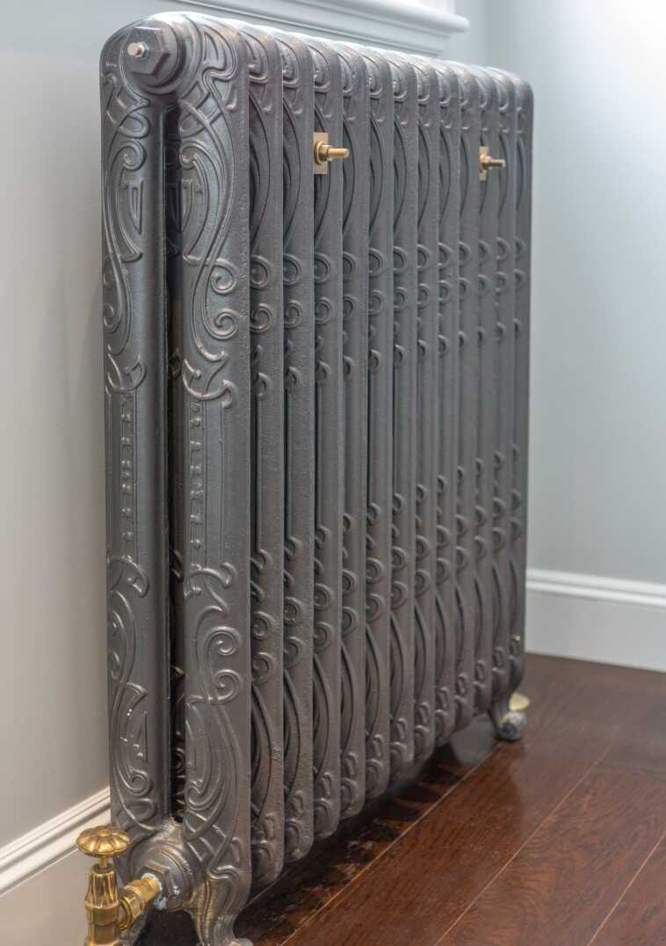
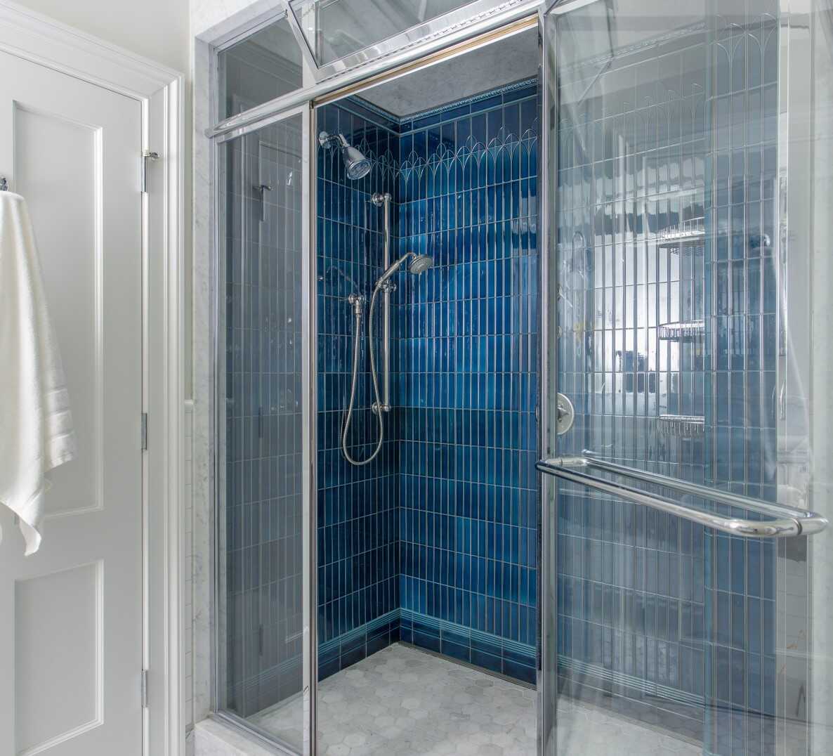
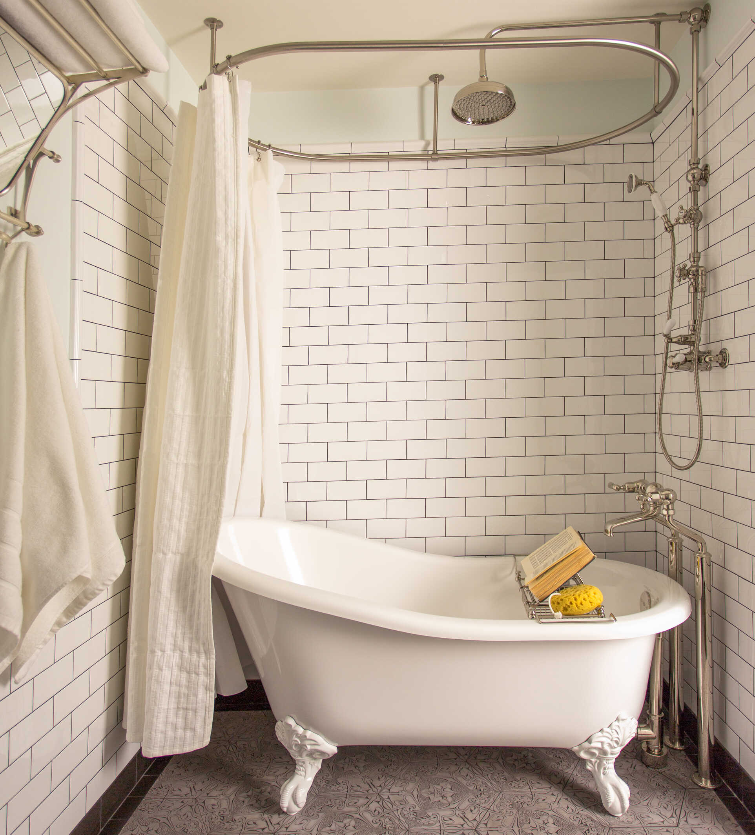
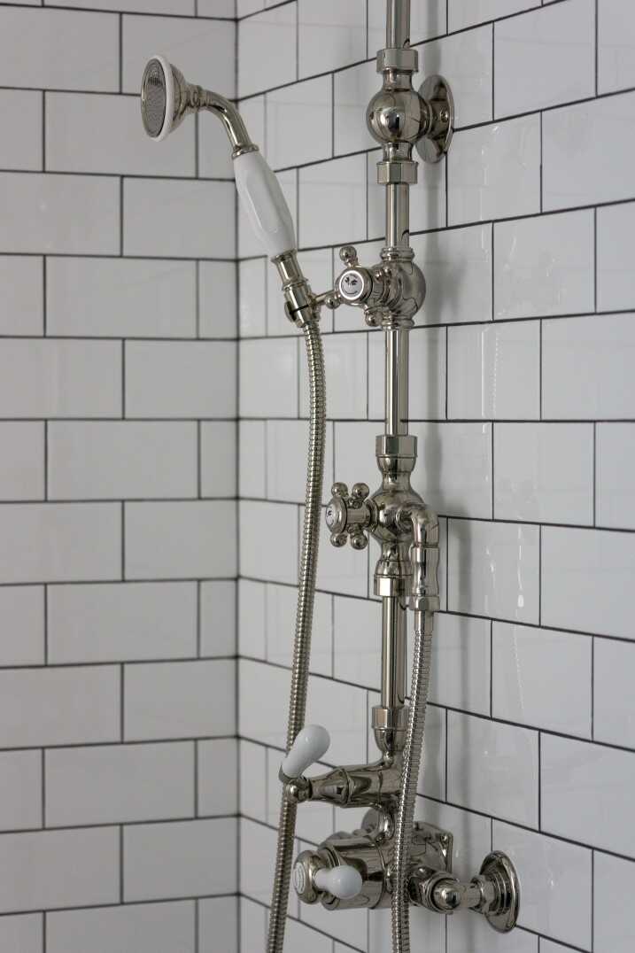
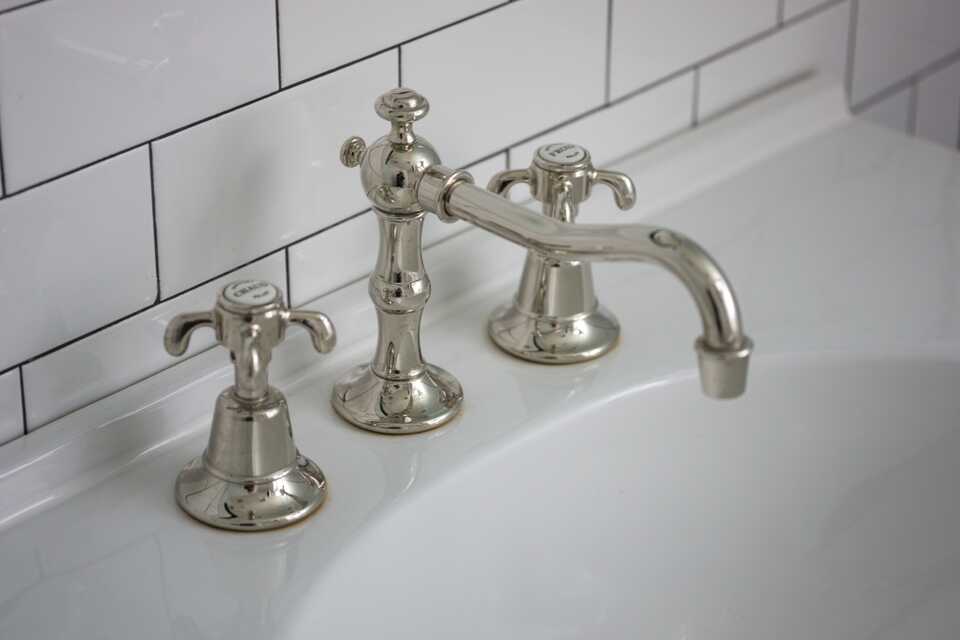
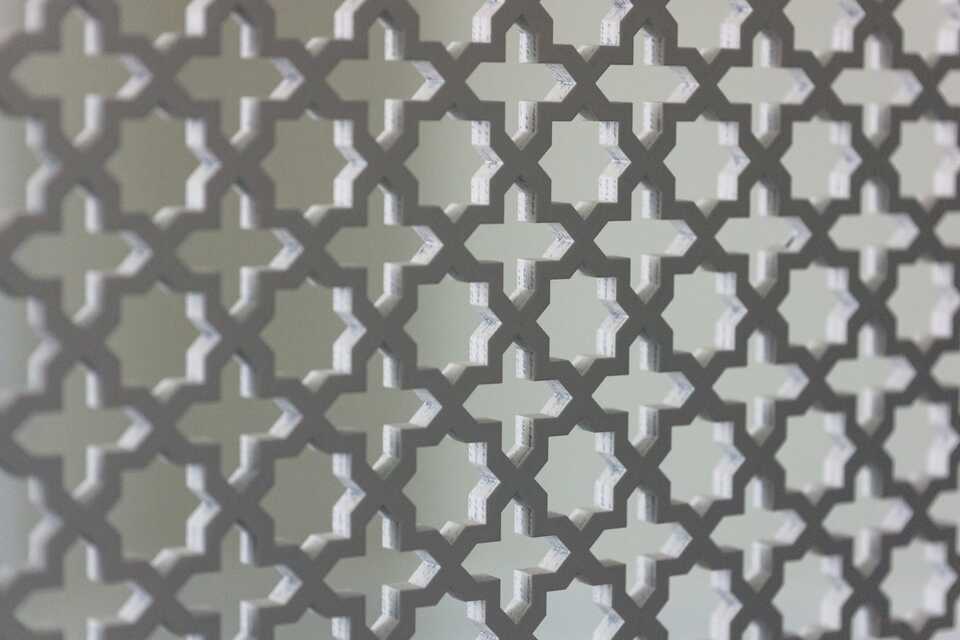
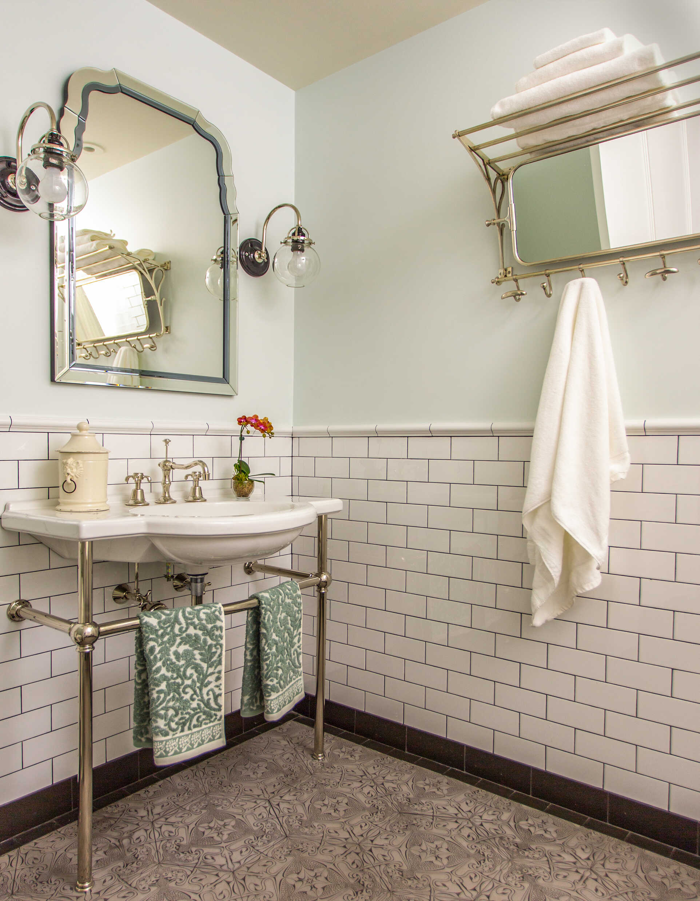
Architecture: Pauli & Uribe Architects LLC
Photography: Eric Roth