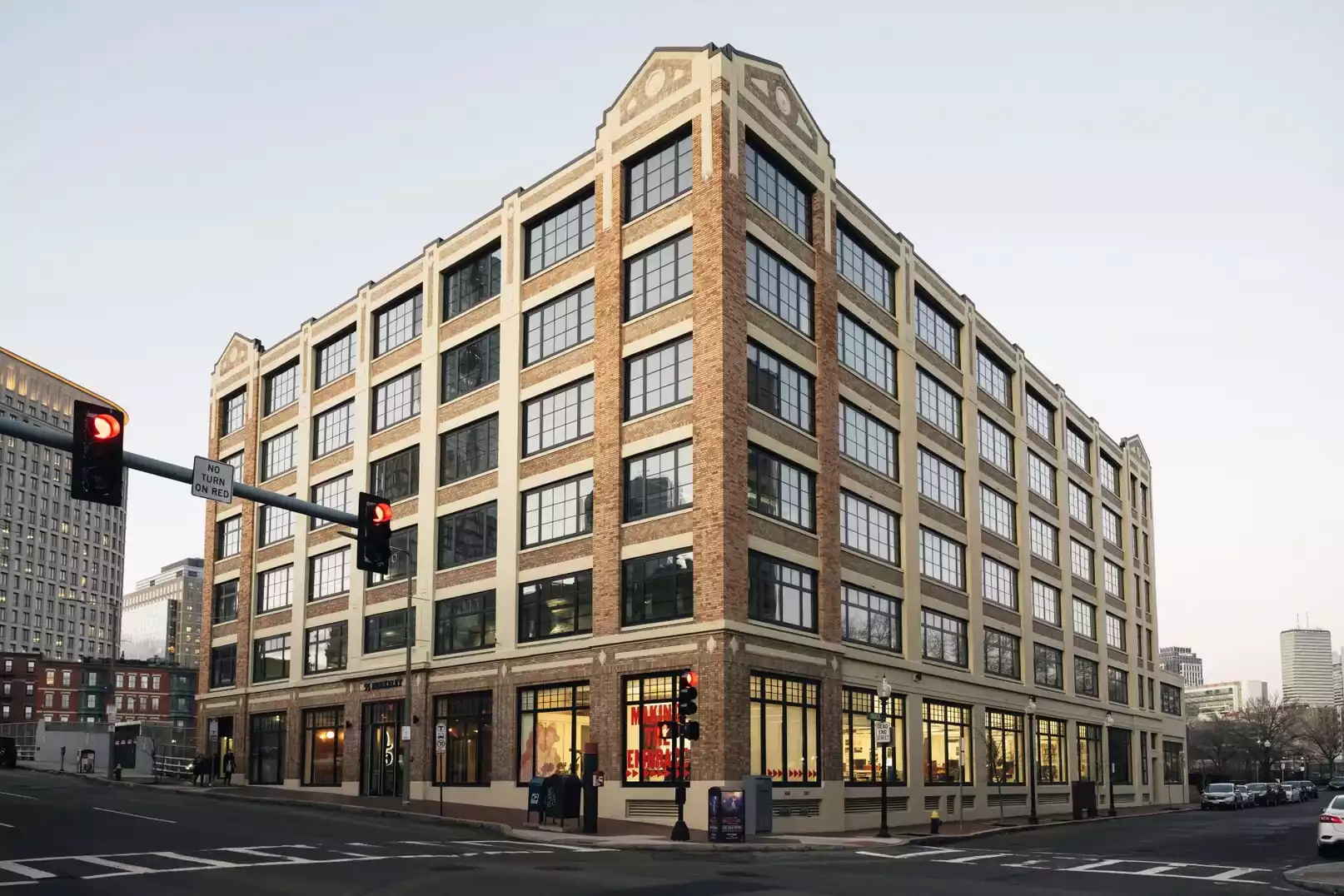

This distressed building's 100,000 sf core and shell was recently updated, Precon is building out 10,000 SF on the buildings first floor for MASS Design Group. The space has 13’ high ceilings with floor to ceiling aluminum glazed windows along Berkeley and Chandler Street in the South End. Work includes sand blasting of the existing concrete ceilings and columns, concrete grinded floors, and reinforced concrete wall removal to open up the space for new fit-out. The base work fit-out contains structural metal framing for office walls and accessible mezzanine spaces for mechanical units. Office demising walls and conference rooms will receive custom wood doors with 7-1/2” solid wood extension jambs and glass walls with butt glazed joints. Exposed concrete ceilings will be sprayed with white acoustical insulation for sound transmission control, new stainless steel exposed spiral ductwork will provide proper heating and cooling while being an architectural feature. The open concept approach has created an expansive kitchen and studio space with additional workshop rooms. The Audio Visual package will provide full video integration conferencing and push button screens for room scheduling.
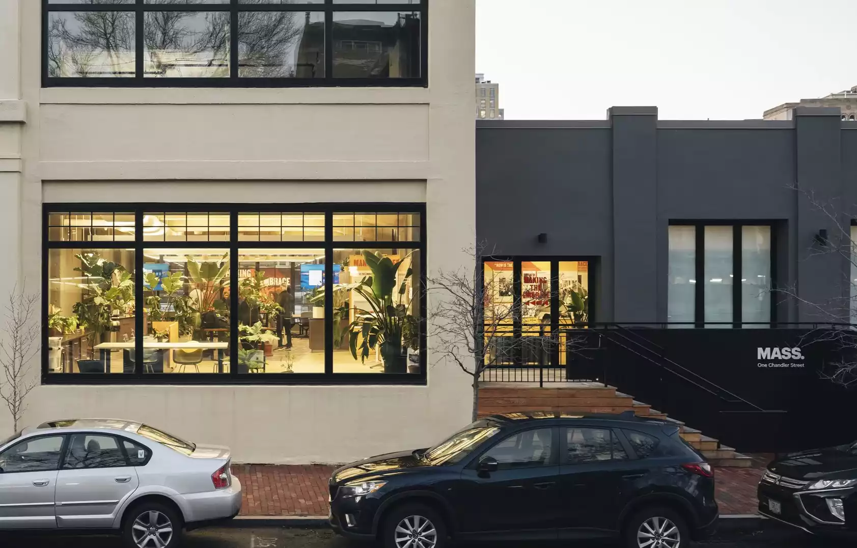
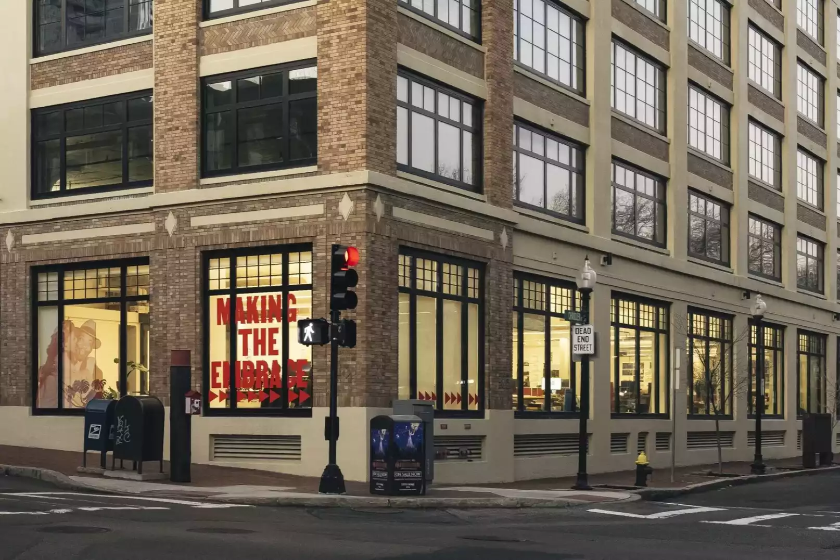
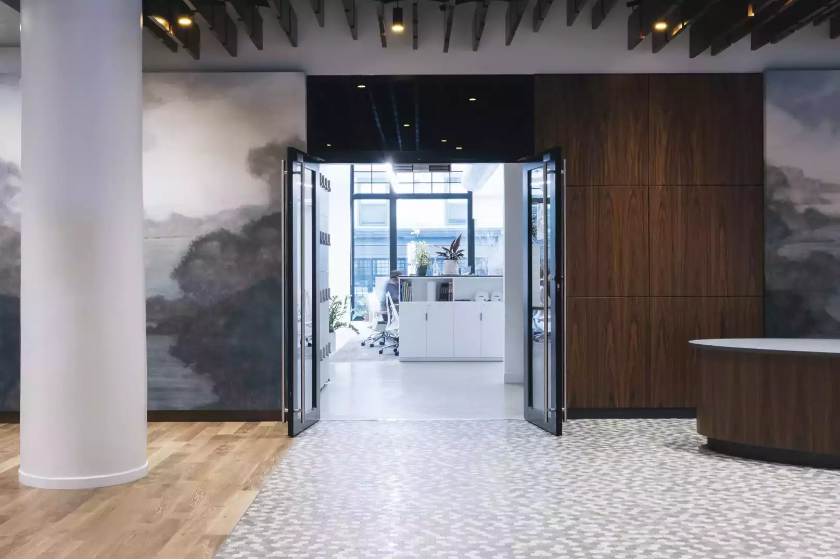
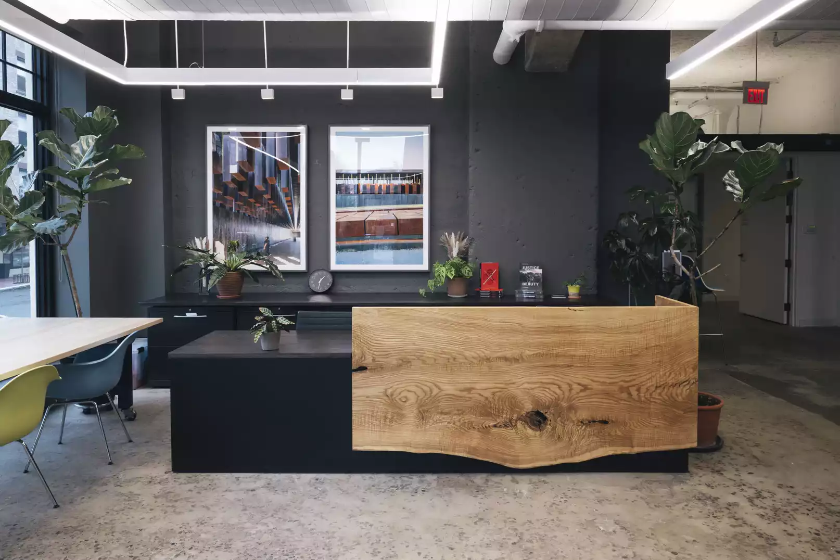
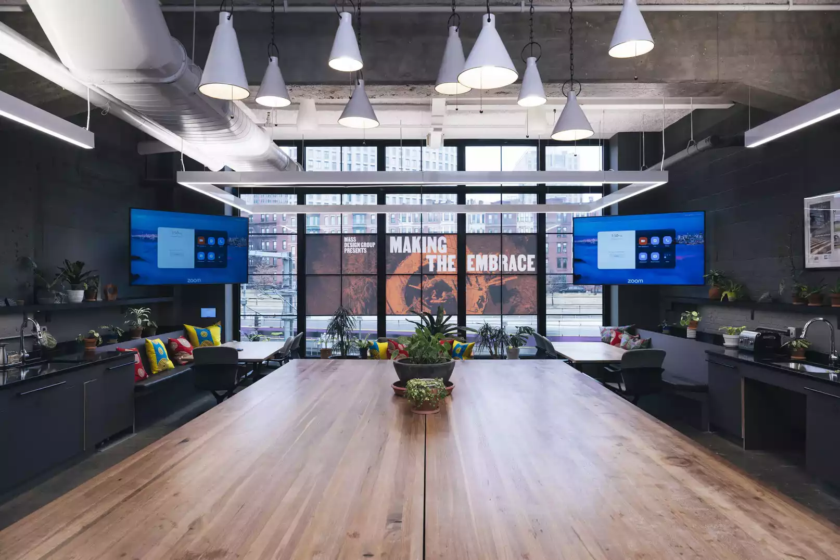
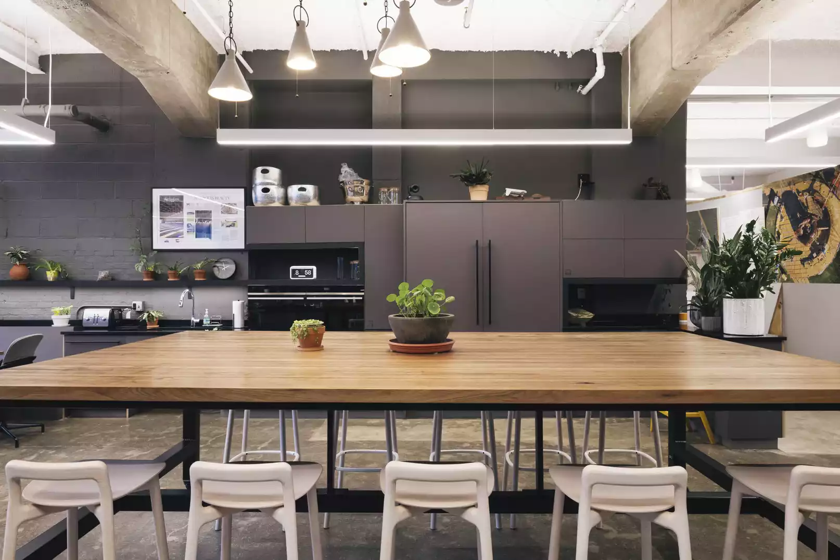
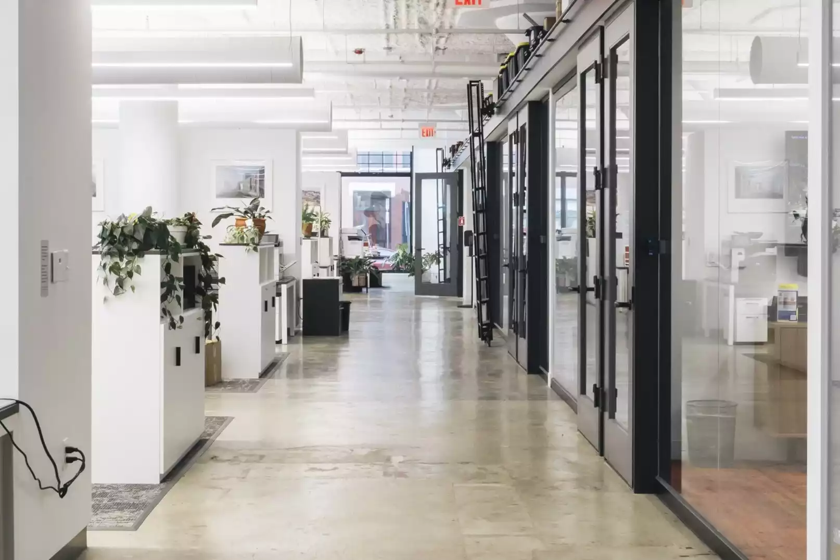
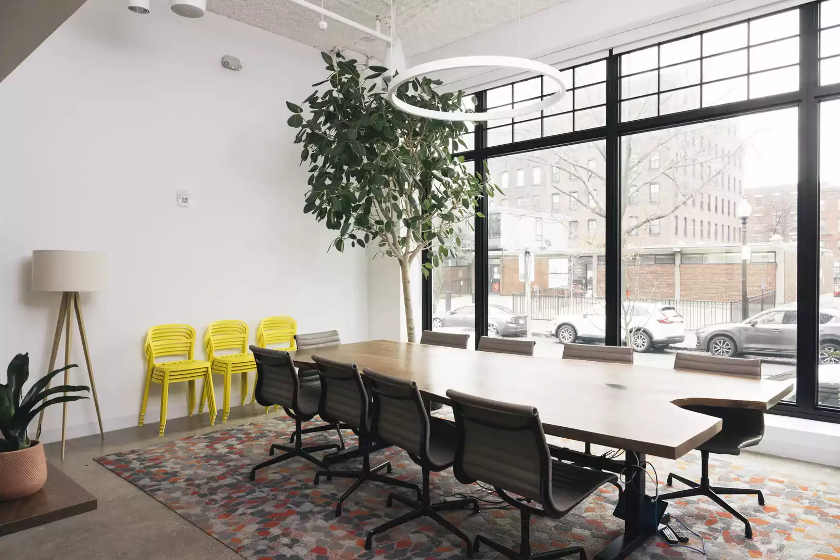
Ownership: CIM
Client: MASS. Design Group
Architecture: MASS. Design Group
Photography: Keitaro Yoshioka Photography