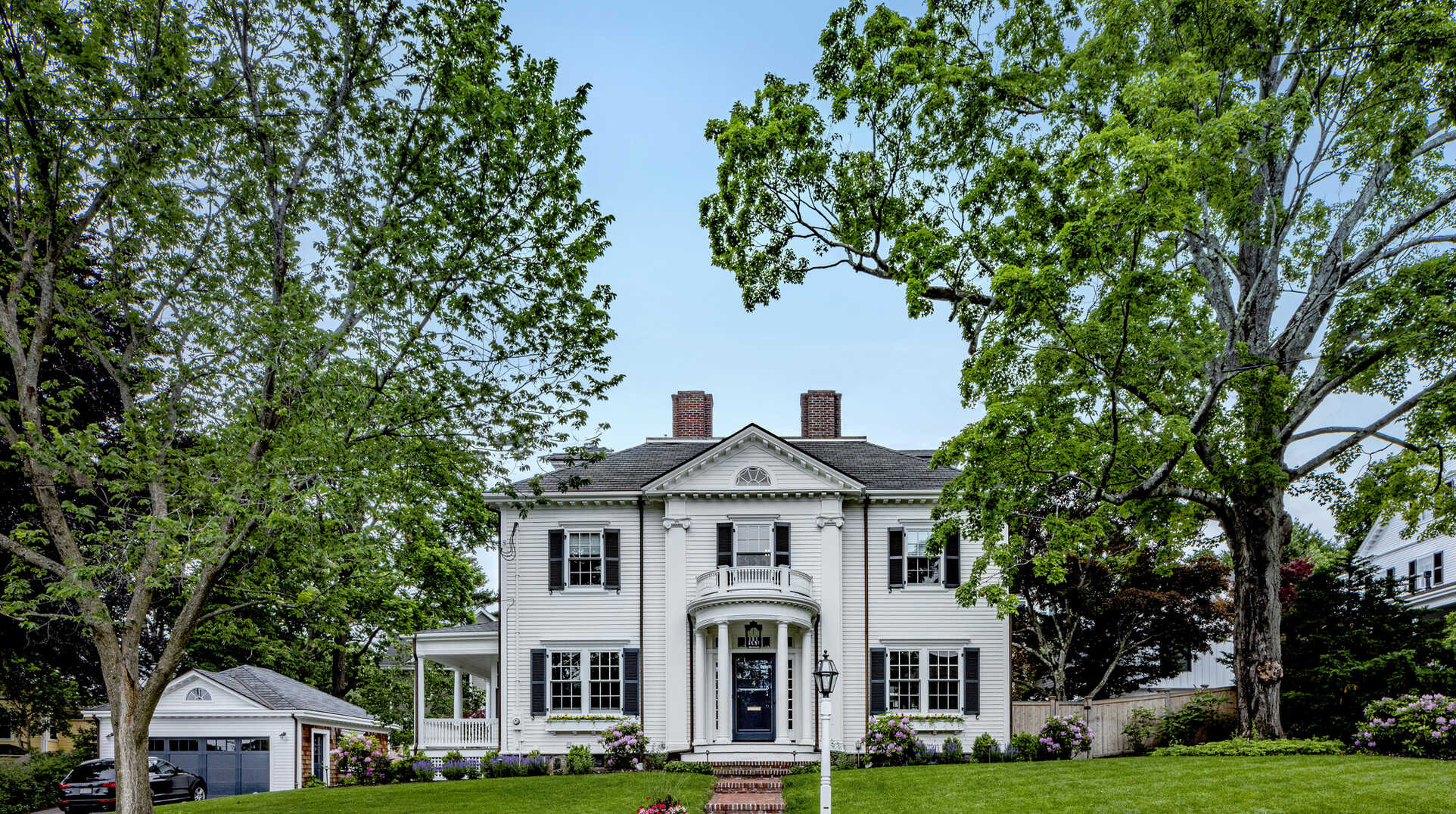

This 5,000 sf 1890’s High Georgian Colonial home was fully gutted down to the existing wood studs. Stairway shaft openings were relocated to one central location, steel beams allowed for a large open kitchen while also structurally reinforcing the existing roof and floor lines. 6 over 6 Pella architectural series windows with divided light bars enhanced the history of the home while modern mechanical and insulation systems including forced air and hydronic floor heat increased efficiency. The existing lower-level concrete slab was removed and re-installed with an underground drainage system to prevent water infiltration. The interior details included custom built cabinetry, eased staircase handrails, candle stick balusters and newel posts.
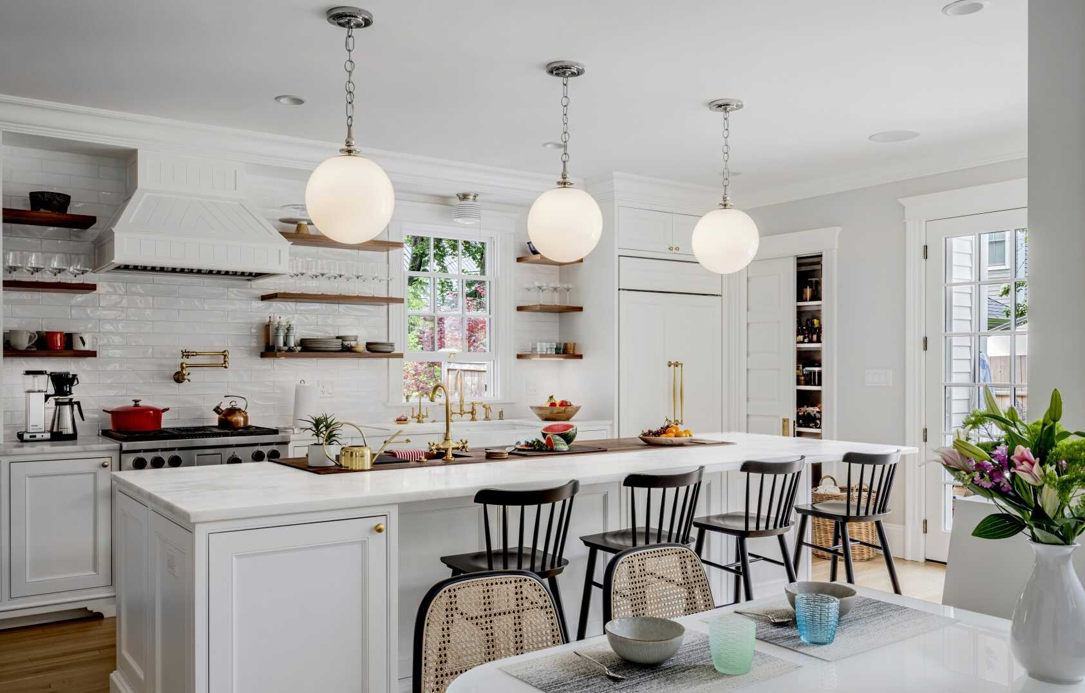
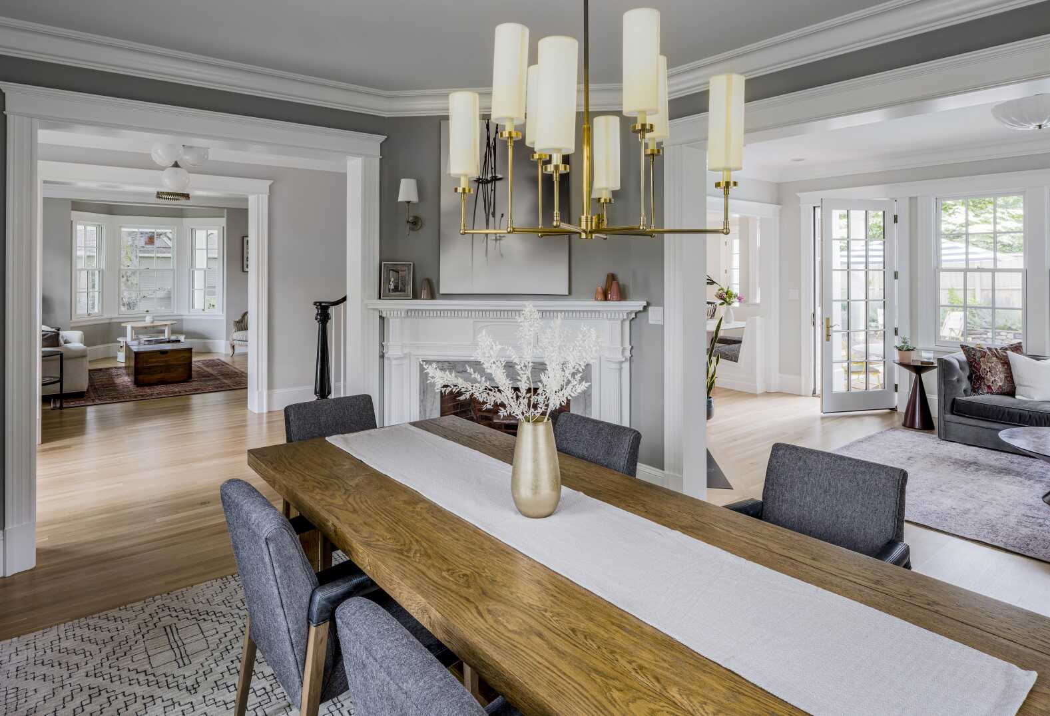
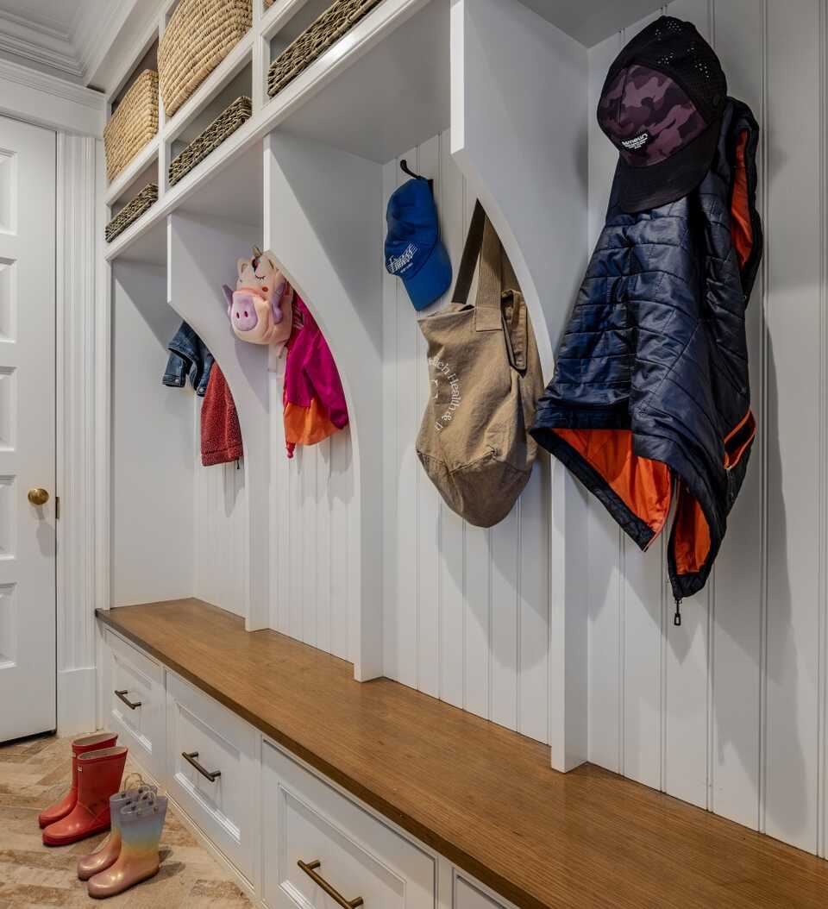
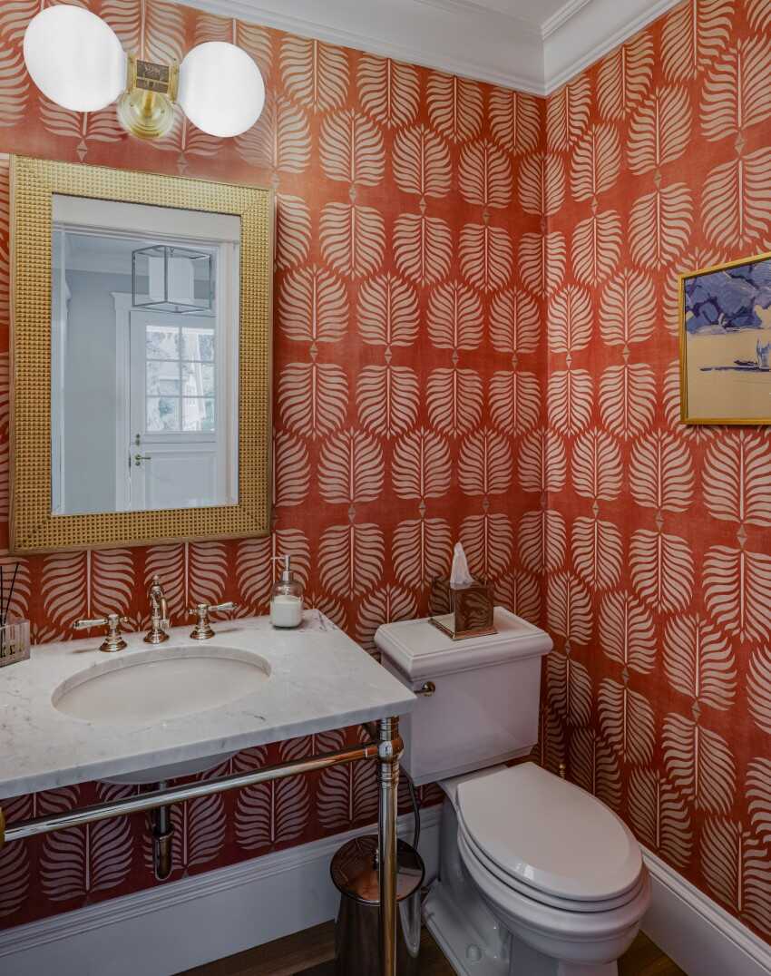
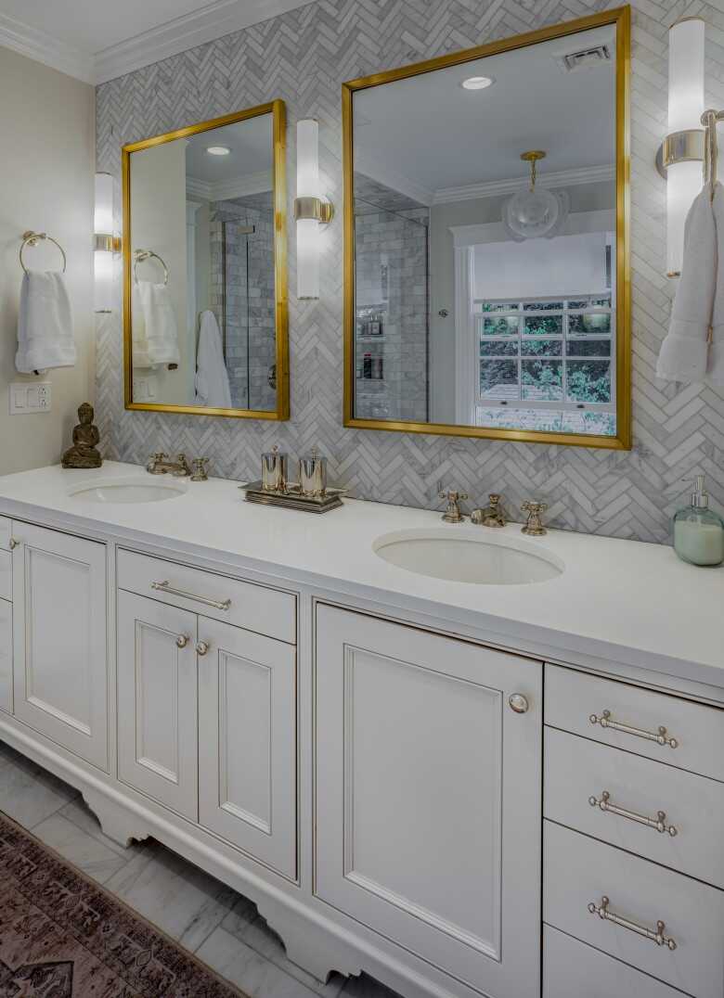
Renovation
Structural reframe
Historic wood windows
Underground drain system
Hydronic floor heat
Stairway reframing
Insulation
Custom stairway railings
Built-in cabinetry
Wallpaper
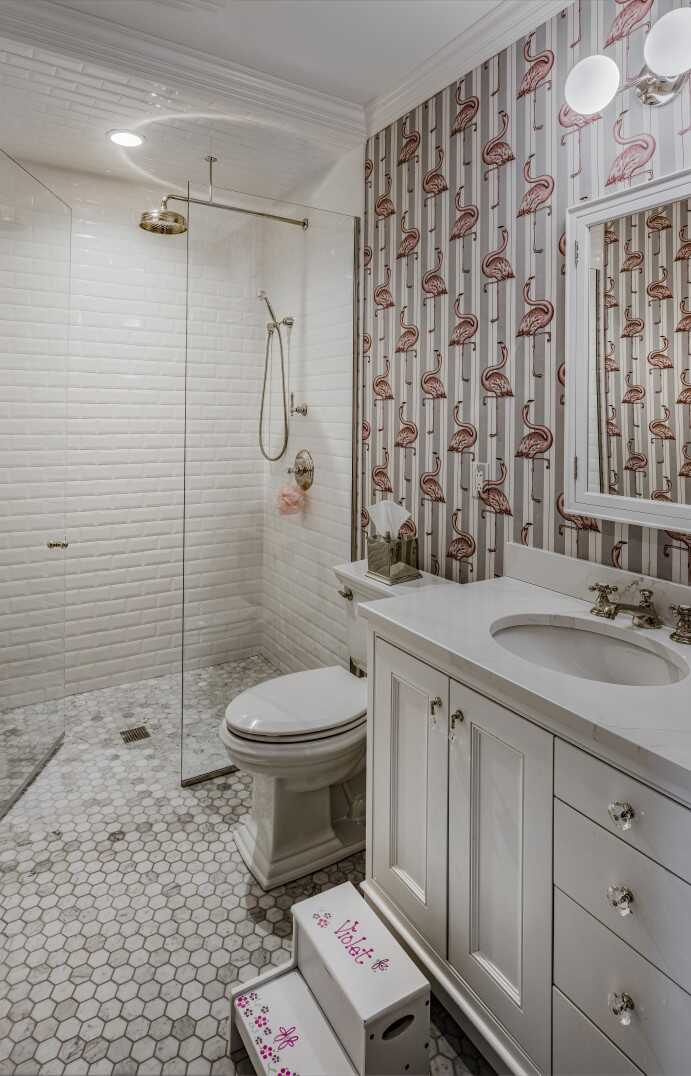
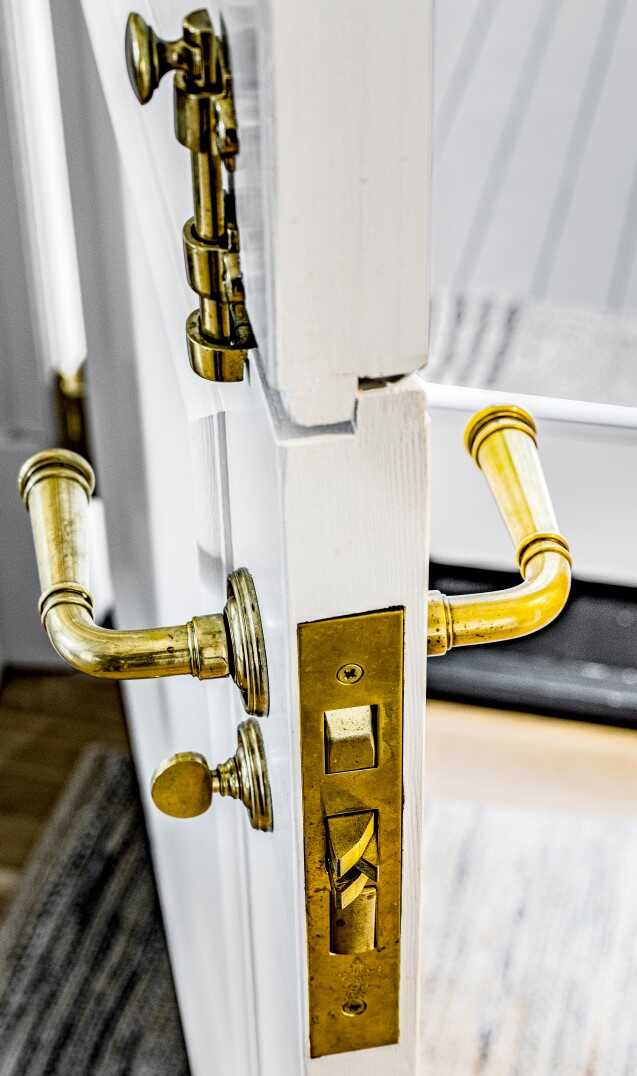
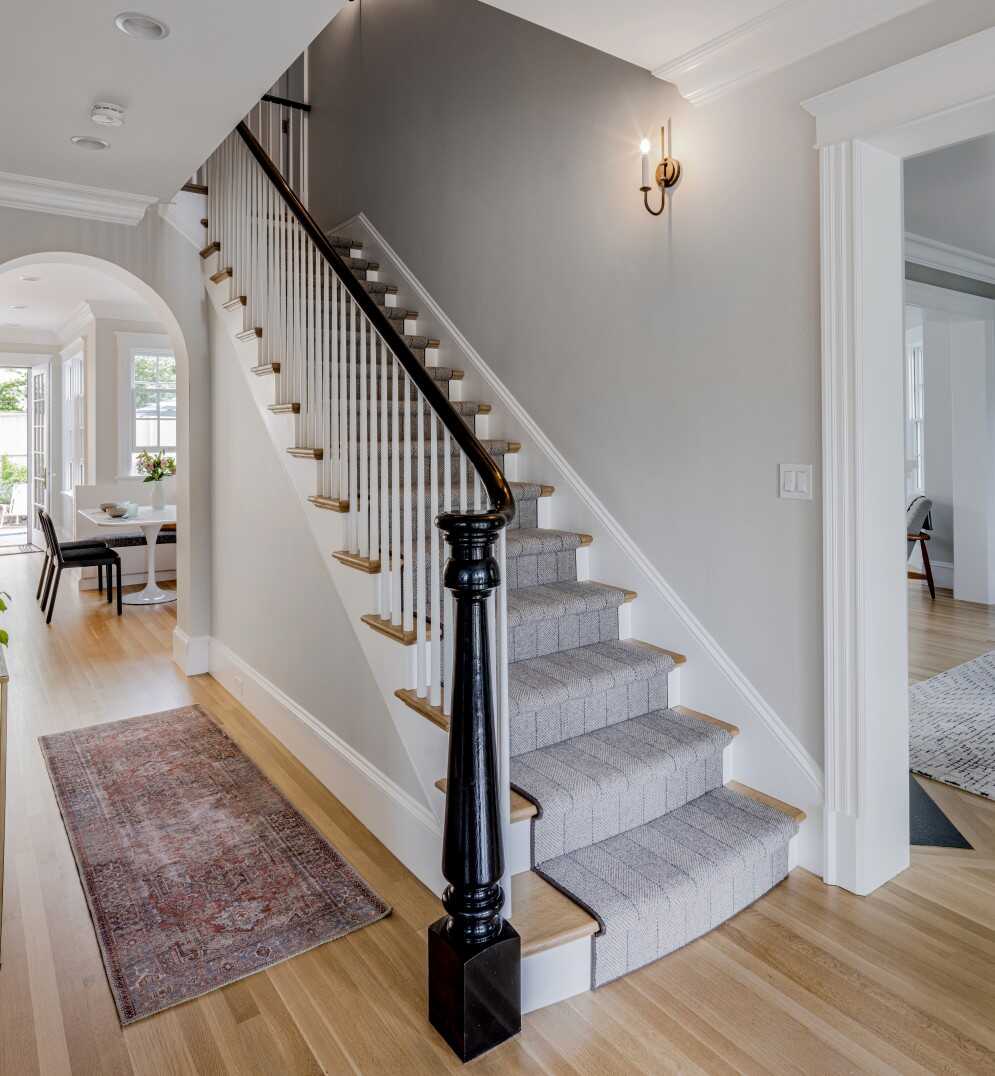
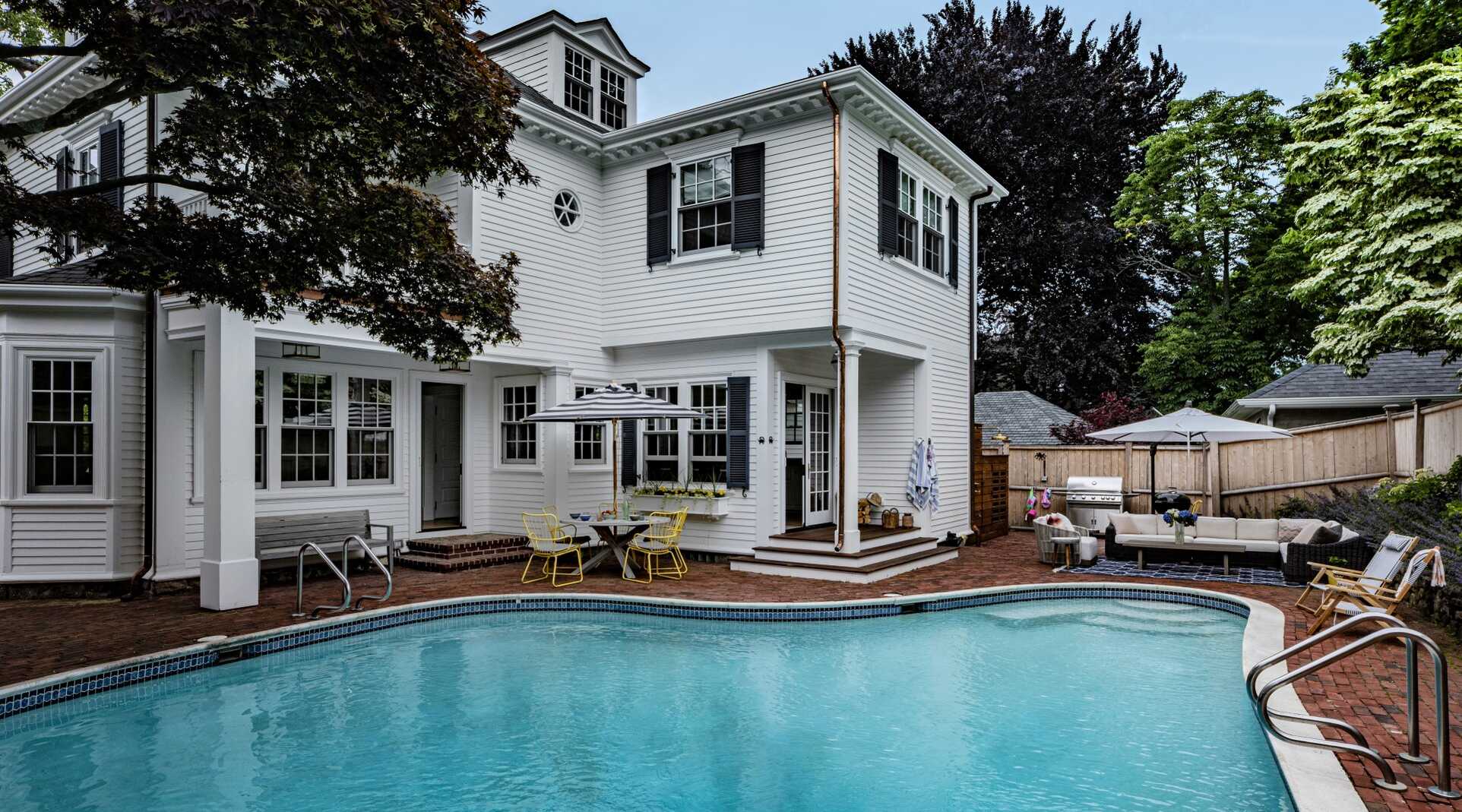
Architecture: Huck Design
Photography: Keitaro Yoshioka Photography